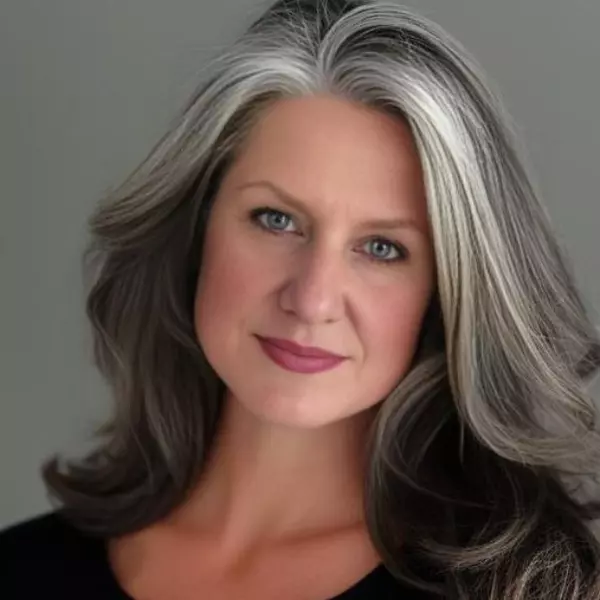$393,000
$385,000
2.1%For more information regarding the value of a property, please contact us for a free consultation.
4 Beds
2 Baths
1,856 SqFt
SOLD DATE : 09/19/2025
Key Details
Sold Price $393,000
Property Type Single Family Home
Sub Type Single Family Residence
Listing Status Sold
Purchase Type For Sale
Square Footage 1,856 sqft
Price per Sqft $211
Subdivision Meadow Brook 2Nd Add
MLS Listing ID 6735042
Sold Date 09/19/25
Bedrooms 4
Full Baths 2
Year Built 1985
Annual Tax Amount $5,098
Tax Year 2025
Contingent None
Lot Size 10,018 Sqft
Acres 0.23
Lot Dimensions 49x37x126x67x130
Property Sub-Type Single Family Residence
Property Description
This updated Vadnais Heights gem offers a unique multi-level layout with vaulted ceilings and a bright, open feel. Wake up to sunlight pouring through vaulted ceilings and start your day in a kitchen designed for connection- granite counters, a gas range, and a sunny bay window that makes every morning brighter. Enjoy indoor-outdoor living with a cozy 3-season sunroom, now featuring a newly installed screen door, where evenings are made for dining under the stars or enjoying the privacy of the fully fenced, landscaped yard. Bonus: a large shed for extra storage. Inside, the lower level has been refreshed with brand-new carpet, adding warmth and comfort throughout. Recent updates like a new oven and stovetop, along with modern finishes, make this home truly move-in ready. All this, just minutes from lakes, trails, parks, shopping, and dining, with easy access to 35E and 694. Downtown St. Paul or Minneapolis is just a 20-minute drive away!
Location
State MN
County Ramsey
Zoning Residential-Single Family
Rooms
Basement Daylight/Lookout Windows, Drain Tiled, Finished, Full, Sump Pump
Dining Room Eat In Kitchen, Separate/Formal Dining Room
Interior
Heating Forced Air
Cooling Central Air
Fireplaces Number 1
Fireplaces Type Living Room, Wood Burning
Fireplace Yes
Appliance Air-To-Air Exchanger, Dishwasher, Disposal, Dryer, Exhaust Fan, Microwave, Range, Refrigerator, Washer, Water Softener Owned
Exterior
Parking Features Attached Garage, Concrete, Garage Door Opener, Insulated Garage
Garage Spaces 2.0
Fence Chain Link, Full
Roof Type Asphalt
Building
Lot Description Many Trees
Story Three Level Split
Foundation 737
Sewer City Sewer/Connected
Water City Water/Connected
Level or Stories Three Level Split
Structure Type Brick/Stone,Fiber Board,Vinyl Siding
New Construction false
Schools
School District White Bear Lake
Read Less Info
Want to know what your home might be worth? Contact us for a FREE valuation!

Our team is ready to help you sell your home for the highest possible price ASAP

Find out why customers are choosing LPT Realty to meet their real estate needs
Learn More About LPT Realty






