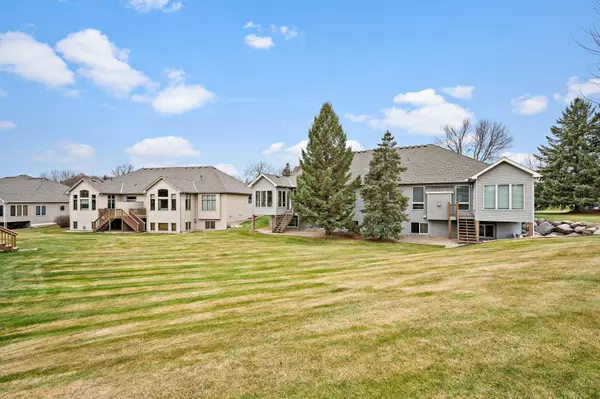
2 Beds
3 Baths
2,348 SqFt
2 Beds
3 Baths
2,348 SqFt
Open House
Sun Nov 23, 1:00pm - 2:30pm
Key Details
Property Type Townhouse
Sub Type Townhouse Side x Side
Listing Status Active
Purchase Type For Sale
Square Footage 2,348 sqft
Price per Sqft $191
Subdivision The Meadows At Elm Creek 3Rd Add
MLS Listing ID 6818199
Bedrooms 2
Full Baths 1
Half Baths 1
Three Quarter Bath 1
HOA Fees $525/mo
Year Built 2001
Annual Tax Amount $4,626
Tax Year 2025
Contingent None
Lot Size 5,227 Sqft
Acres 0.12
Lot Dimensions irregular
Property Sub-Type Townhouse Side x Side
Property Description
Location
State MN
County Hennepin
Zoning Residential-Single Family
Rooms
Basement Daylight/Lookout Windows, Egress Window(s), Finished, Full, Partially Finished, Storage Space
Dining Room Eat In Kitchen, Living/Dining Room
Interior
Heating Baseboard, Forced Air
Cooling Central Air
Fireplaces Number 1
Fireplaces Type Gas, Living Room
Fireplace Yes
Appliance Air-To-Air Exchanger, Dishwasher, Gas Water Heater, Microwave, Range, Refrigerator, Stainless Steel Appliances, Washer, Water Softener Owned
Exterior
Parking Features Attached Garage
Garage Spaces 2.0
Fence None
Roof Type Age 8 Years or Less
Building
Lot Description Irregular Lot, Some Trees
Story One
Foundation 1427
Sewer City Sewer/Connected
Water City Water/Connected
Level or Stories One
Structure Type Brick/Stone,Vinyl Siding
New Construction false
Schools
School District Anoka-Hennepin
Others
HOA Fee Include Hazard Insurance,Lawn Care,Professional Mgmt,Snow Removal
Restrictions Mandatory Owners Assoc
Virtual Tour https://listings.blvdphoto.com/sites/mznrpwl/unbranded

Find out why customers are choosing LPT Realty to meet their real estate needs
Learn More About LPT Realty






