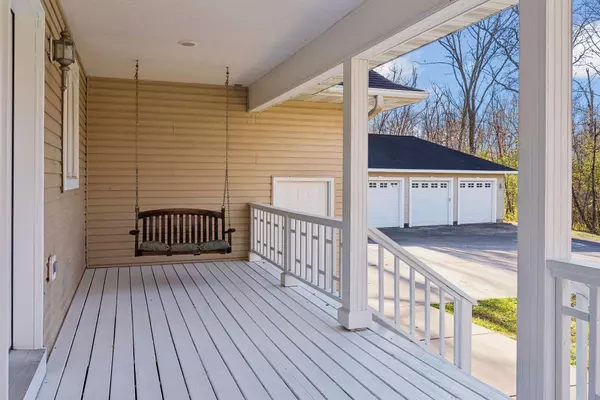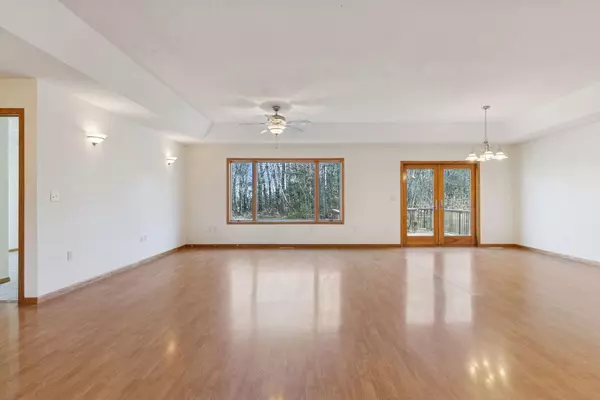
6 Beds
3 Baths
3,586 SqFt
6 Beds
3 Baths
3,586 SqFt
Open House
Sat Nov 22, 10:00am - 12:00pm
Key Details
Property Type Single Family Home
Sub Type Single Family Residence
Listing Status Coming Soon
Purchase Type For Sale
Square Footage 3,586 sqft
Price per Sqft $160
Subdivision S & W Estates
MLS Listing ID 6780458
Bedrooms 6
Full Baths 3
Year Built 2004
Annual Tax Amount $5,143
Tax Year 2024
Contingent None
Lot Size 3.450 Acres
Acres 3.45
Lot Dimensions irregular
Property Sub-Type Single Family Residence
Property Description
Location
State WI
County Pierce
Zoning Residential-Single Family
Rooms
Basement Block, Daylight/Lookout Windows, Egress Window(s), Finished, Full, Storage Space
Dining Room Breakfast Bar, Informal Dining Room, Living/Dining Room
Interior
Heating Forced Air, Fireplace(s), Radiant Floor
Cooling Central Air
Fireplaces Number 1
Fireplaces Type Amusement Room, Gas
Fireplace Yes
Appliance Air-To-Air Exchanger, Dishwasher, Dryer, Water Osmosis System, Microwave, Range, Refrigerator, Stainless Steel Appliances, Washer, Water Softener Owned
Exterior
Parking Features Attached Garage, Detached, Asphalt, Garage Door Opener, Heated Garage, Insulated Garage, Multiple Garages, Storage
Garage Spaces 5.0
Roof Type Age Over 8 Years,Age 8 Years or Less,Asphalt
Building
Lot Description Irregular Lot, Many Trees
Story One
Foundation 1915
Sewer Private Sewer
Water Well
Level or Stories One
Structure Type Vinyl Siding
New Construction false
Schools
School District River Falls
Others
Virtual Tour https://tours.spacecrafting.com/n-gv57dv

Find out why customers are choosing LPT Realty to meet their real estate needs
Learn More About LPT Realty






