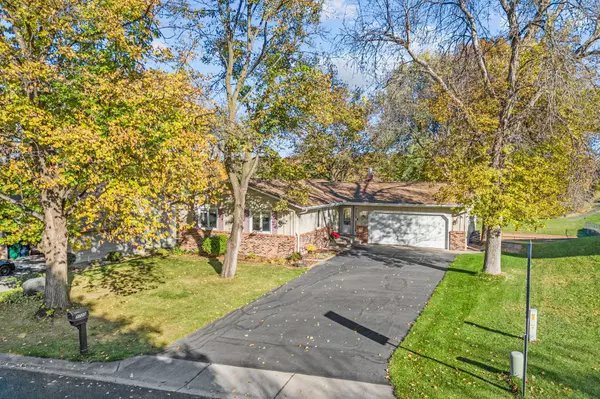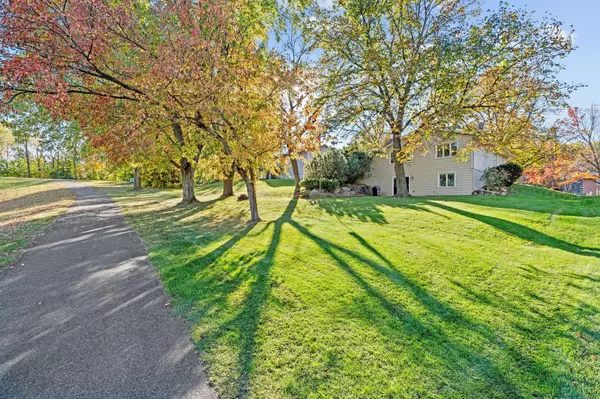
4 Beds
3 Baths
2,203 SqFt
4 Beds
3 Baths
2,203 SqFt
Open House
Sat Nov 15, 11:00am - 12:30pm
Sat Nov 15, 1:00pm - 3:00pm
Key Details
Property Type Single Family Home
Sub Type Single Family Residence
Listing Status Coming Soon
Purchase Type For Sale
Square Footage 2,203 sqft
Price per Sqft $201
Subdivision Shorecrest
MLS Listing ID 6815403
Bedrooms 4
Full Baths 1
Three Quarter Bath 2
Year Built 1979
Annual Tax Amount $4,787
Tax Year 2025
Contingent None
Lot Size 10,018 Sqft
Acres 0.23
Lot Dimensions 81x124x81x124
Property Sub-Type Single Family Residence
Property Description
The lower level extends your living space with a comfortable family room, a fourth bedroom, and a spacious bonus area with an adjacent Flex Room that is deal for a home office, fitness area, or future fifth bedroom with the addition of an egress window.
Conveniently located near shopping, dining, and entertainment, this home delivers the perfect combination of peaceful surroundings and everyday convenience.
Location
State MN
County Hennepin
Zoning Residential-Single Family
Rooms
Basement Block, Drain Tiled, Finished, Sump Basket, Walkout
Dining Room Informal Dining Room
Interior
Heating Forced Air
Cooling Central Air
Fireplaces Number 1
Fireplaces Type Family Room
Fireplace Yes
Appliance Dishwasher, Disposal, Dryer, Gas Water Heater, Microwave, Range, Refrigerator, Washer, Water Softener Owned
Exterior
Parking Features Attached Garage, Asphalt, Garage Door Opener
Garage Spaces 2.0
Fence None
Building
Lot Description Many Trees
Story One
Foundation 1642
Sewer City Sewer/Connected
Water City Water/Connected
Level or Stories One
Structure Type Brick/Stone,Vinyl Siding,Wood Siding
New Construction false
Schools
School District Osseo

Find out why customers are choosing LPT Realty to meet their real estate needs
Learn More About LPT Realty






