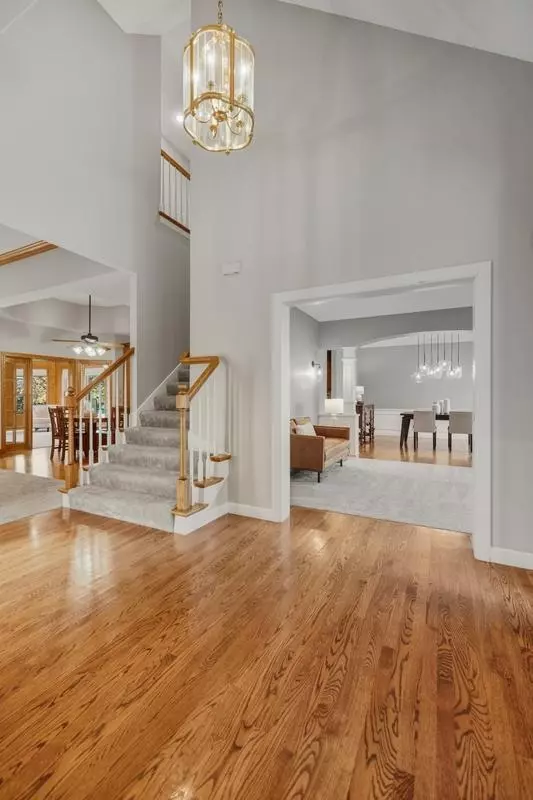
4 Beds
4 Baths
4,498 SqFt
4 Beds
4 Baths
4,498 SqFt
Open House
Sat Nov 08, 2:00pm - 3:30pm
Key Details
Property Type Single Family Home
Sub Type Single Family Residence
Listing Status Active
Purchase Type For Sale
Square Footage 4,498 sqft
Price per Sqft $243
Subdivision Shores Lake Mcdonald Add 02
MLS Listing ID 6810000
Bedrooms 4
Full Baths 2
Half Baths 1
Three Quarter Bath 1
Year Built 1993
Annual Tax Amount $9,274
Tax Year 2025
Contingent None
Lot Size 2.510 Acres
Acres 2.51
Lot Dimensions 346x633x631
Property Sub-Type Single Family Residence
Property Description
Location
State MN
County Washington
Zoning Residential-Single Family
Rooms
Basement Egress Window(s), Finished, Full, Storage Space
Dining Room Breakfast Bar, Eat In Kitchen, Separate/Formal Dining Room
Interior
Heating Forced Air, Fireplace(s)
Cooling Central Air
Fireplaces Number 4
Fireplaces Type Family Room, Gas, Living Room, Primary Bedroom
Fireplace Yes
Appliance Dishwasher, Dryer, Water Osmosis System, Microwave, Range, Refrigerator, Stainless Steel Appliances, Washer, Water Softener Owned
Exterior
Parking Features Attached Garage, Detached, Asphalt, Electric Vehicle Charging Station(s), Finished Garage, Garage Door Opener, Heated Garage, Insulated Garage, Multiple Garages
Garage Spaces 5.0
Roof Type Age 8 Years or Less,Asphalt
Building
Lot Description Many Trees
Story Two
Foundation 1972
Sewer Private Sewer
Water Private
Level or Stories Two
Structure Type Brick/Stone,Cedar
New Construction false
Schools
School District Stillwater
Others
Virtual Tour https://my.matterport.com/show/?m=pjkTjNQgd77&mls=1

Find out why customers are choosing LPT Realty to meet their real estate needs
Learn More About LPT Realty






