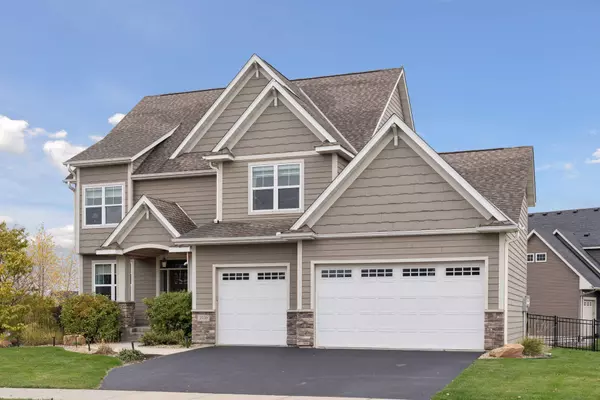
5 Beds
5 Baths
3,887 SqFt
5 Beds
5 Baths
3,887 SqFt
Key Details
Property Type Single Family Home
Sub Type Single Family Residence
Listing Status Coming Soon
Purchase Type For Sale
Square Footage 3,887 sqft
Price per Sqft $221
Subdivision Wassermann Lake Woods
MLS Listing ID 6799416
Bedrooms 5
Full Baths 3
Half Baths 1
Three Quarter Bath 1
Year Built 2014
Annual Tax Amount $7,958
Tax Year 2025
Contingent None
Lot Size 0.260 Acres
Acres 0.26
Lot Dimensions irreg
Property Sub-Type Single Family Residence
Property Description
Upstairs, the luxurious primary suite offers a vaulted ceiling, connected spa-like bath with separate tub and tiled shower, and an amazing walk-in closet. The three additional bedrooms all showcase style and function, each with direct or nearby bathroom access and laundry nearby. The walk-out lower level expands your living space with a spacious family room and second gas fireplace, a stylish dry bar or serving area, fifth bed, fifth bath, and plenty of storage.
Every detail has been thoughtfully designed with quality in mind- custom finishes, board and batten, wainscot paneling, and beautiful tile and woodwork throughout. A covered front step and standout curb appeal complete this one-of-a-kind home that perfectly balances function, comfort, and elevated style in a highly desirable neighborhood. Don't miss out!
Location
State MN
County Carver
Zoning Residential-Single Family
Rooms
Basement Finished, Full, Sump Pump, Walkout
Dining Room Informal Dining Room
Interior
Heating Forced Air, Fireplace(s)
Cooling Central Air
Fireplaces Number 2
Fireplaces Type Family Room, Gas, Living Room
Fireplace Yes
Appliance Air-To-Air Exchanger, Dishwasher, Disposal, Dryer, Exhaust Fan, Gas Water Heater, Microwave, Range, Refrigerator, Stainless Steel Appliances, Wall Oven, Washer, Water Softener Owned
Exterior
Parking Features Attached Garage, Heated Garage
Garage Spaces 3.0
Fence Full, Other
Roof Type Age Over 8 Years,Asphalt
Building
Lot Description Many Trees
Story Two
Foundation 1322
Sewer City Sewer/Connected
Water City Water/Connected
Level or Stories Two
Structure Type Brick/Stone,Engineered Wood
New Construction false
Schools
School District Eastern Carver County Schools
Others
Virtual Tour https://tours.spacecrafting.com/n-phzcq8

Find out why customers are choosing LPT Realty to meet their real estate needs
Learn More About LPT Realty






