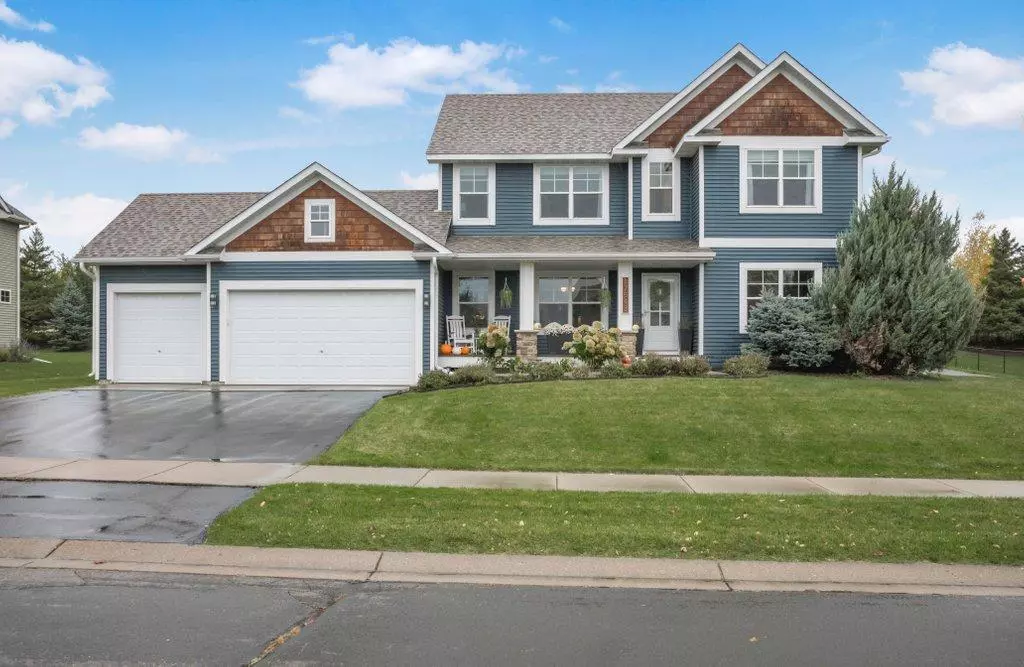
4 Beds
4 Baths
3,352 SqFt
4 Beds
4 Baths
3,352 SqFt
Open House
Sat Oct 25, 10:00am - 2:00pm
Sun Oct 26, 12:00pm - 2:00pm
Key Details
Property Type Single Family Home
Sub Type Single Family Residence
Listing Status Coming Soon
Purchase Type For Sale
Square Footage 3,352 sqft
Price per Sqft $177
Subdivision Pine Grove
MLS Listing ID 6806981
Bedrooms 4
Full Baths 3
Half Baths 1
Year Built 2006
Annual Tax Amount $5,162
Tax Year 2025
Contingent None
Lot Size 0.390 Acres
Acres 0.39
Lot Dimensions 100x170x100x170
Property Sub-Type Single Family Residence
Property Description
The main level offers a bright living area, eat-in kitchen with built-in corner nook, large center island, granite countertops and SS appliances. A formal dining room, 1/2 bath and a flexible main-floor den/office that adapts to your routine completes the main level.
Upstairs, the primary suite is inviting and spacious with vaulted ceilings, a full bath with double vanity, soaker tub & shower, and a huge walk-in closet designed for real-life organization. Two additional bedrooms and a full bath are nearby, along with a handy upper-level laundry that keeps everything on one floor.
The finished lower level opens into a flexible family room—perfect for gatherings, playroom, or a game area. A fourth bedroom and full bath add comfort for guests. There's also a flex space currently used as an exercise zone and already roughed-in for a future wet bar if entertaining calls your name.
The backyard setup is ready for unwinding or casual get-togethers with a large concrete patio and a dedicated gas line for your grill.
Beyond the layout, the home brings peace of mind updates: a super-efficient 100-gallon electric water heater, newer furnace, and a whole-house filtration system—comfort you can feel and reliability you don't have to think about.
This home blends practical living with a sense of ease! Hurry today!
Location
State MN
County Dakota
Zoning Residential-Single Family
Rooms
Basement Drain Tiled, Drainage System, Egress Window(s), Finished, Concrete, Sump Pump
Dining Room Breakfast Area, Separate/Formal Dining Room
Interior
Heating Forced Air, Fireplace(s)
Cooling Central Air
Fireplaces Number 1
Fireplaces Type Family Room, Gas, Stone
Fireplace Yes
Appliance Air-To-Air Exchanger, Dishwasher, Disposal, Dryer, Electric Water Heater, Exhaust Fan, Water Filtration System, Microwave, Range, Refrigerator, Stainless Steel Appliances, Washer
Exterior
Parking Features Attached Garage
Garage Spaces 3.0
Roof Type Age 8 Years or Less
Building
Lot Description Some Trees
Story Two
Foundation 1224
Sewer City Sewer/Connected
Water City Water/Connected
Level or Stories Two
Structure Type Fiber Cement,Shake Siding
New Construction false
Schools
School District Lakeville

Find out why customers are choosing LPT Realty to meet their real estate needs
Learn More About LPT Realty






