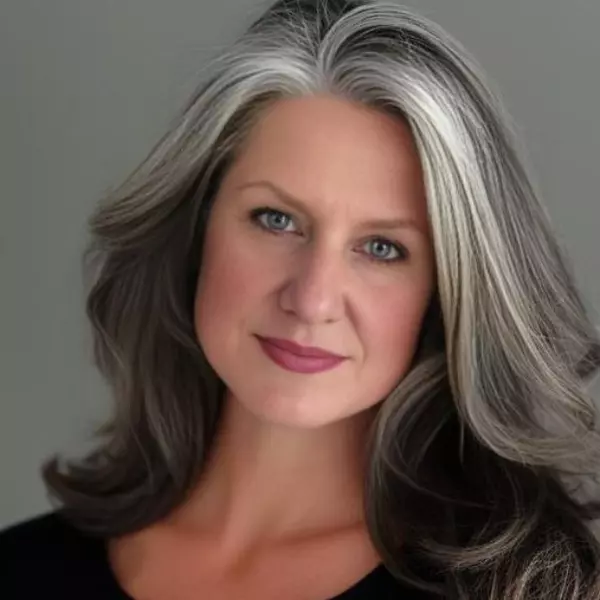
2 Beds
2 Baths
1,625 SqFt
2 Beds
2 Baths
1,625 SqFt
Key Details
Property Type Townhouse
Sub Type Townhouse Side x Side
Listing Status Active
Purchase Type For Sale
Square Footage 1,625 sqft
Price per Sqft $223
Subdivision Willows Of Aspen Villas
MLS Listing ID 6802681
Bedrooms 2
Full Baths 1
Three Quarter Bath 1
HOA Fees $393/mo
Year Built 1999
Annual Tax Amount $4,425
Tax Year 2025
Contingent None
Lot Size 3,920 Sqft
Acres 0.09
Lot Dimensions commom
Property Sub-Type Townhouse Side x Side
Property Description
Location
State MN
County Hennepin
Zoning Residential-Single Family
Rooms
Basement None
Interior
Heating Forced Air
Cooling Central Air
Fireplaces Number 1
Fireplaces Type Gas
Fireplace Yes
Appliance Dishwasher, Disposal, Dryer, Gas Water Heater, Microwave, Range, Refrigerator, Stainless Steel Appliances, Washer, Water Softener Owned
Exterior
Parking Features Attached Garage
Garage Spaces 2.0
Waterfront Description Pond
Building
Story One
Foundation 1625
Sewer City Sewer/Connected
Water City Water/Connected
Level or Stories One
Structure Type Brick Veneer,Vinyl Siding
New Construction false
Schools
School District Osseo
Others
HOA Fee Include Maintenance Structure,Lawn Care,Professional Mgmt,Trash
Restrictions Mandatory Owners Assoc,Rentals not Permitted

Find out why customers are choosing LPT Realty to meet their real estate needs
Learn More About LPT Realty






