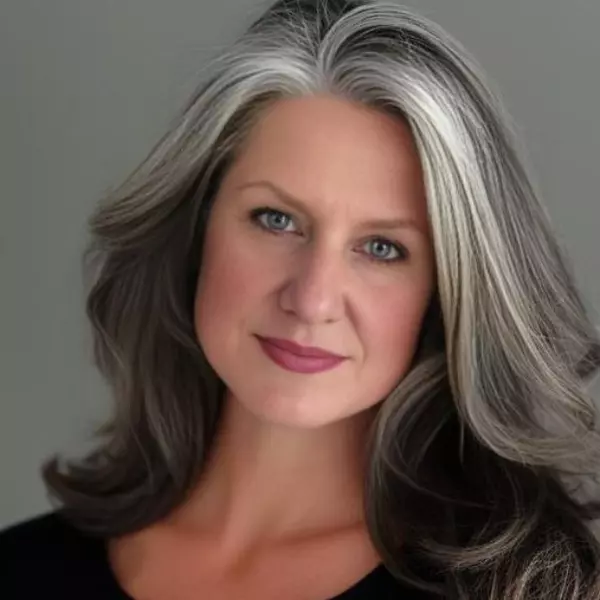
4 Beds
2 Baths
2,278 SqFt
4 Beds
2 Baths
2,278 SqFt
Key Details
Property Type Single Family Home
Sub Type Single Family Residence
Listing Status Coming Soon
Purchase Type For Sale
Square Footage 2,278 sqft
Price per Sqft $210
Subdivision Windsor Ridge
MLS Listing ID 6655862
Bedrooms 4
Full Baths 1
Three Quarter Bath 1
Year Built 2021
Annual Tax Amount $6,790
Tax Year 2025
Contingent None
Lot Size 7,840 Sqft
Acres 0.18
Lot Dimensions 118x66x118x64
Property Sub-Type Single Family Residence
Property Description
Location
State MN
County Hennepin
Zoning Residential-Single Family
Rooms
Basement Finished, Full, Storage Space, Sump Pump, Tray Ceiling(s), Walkout
Interior
Heating Forced Air
Cooling Central Air
Fireplaces Number 1
Fireplaces Type Gas, Living Room
Fireplace Yes
Appliance Air-To-Air Exchanger, Dishwasher, Dryer, Microwave, Range, Refrigerator, Stainless Steel Appliances, Washer
Exterior
Parking Features Attached Garage, Asphalt, Garage Door Opener, Storage
Garage Spaces 2.0
Fence Partial
Roof Type Age 8 Years or Less,Pitched
Building
Story Split Entry (Bi-Level)
Foundation 1166
Sewer City Sewer/Connected
Water City Water/Connected
Level or Stories Split Entry (Bi-Level)
Structure Type Brick/Stone,Vinyl Siding
New Construction false
Schools
School District Robbinsdale

Find out why customers are choosing LPT Realty to meet their real estate needs
Learn More About LPT Realty






