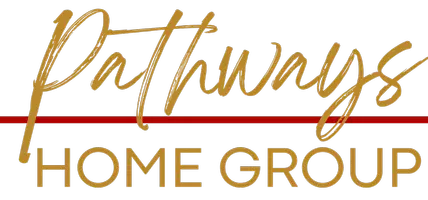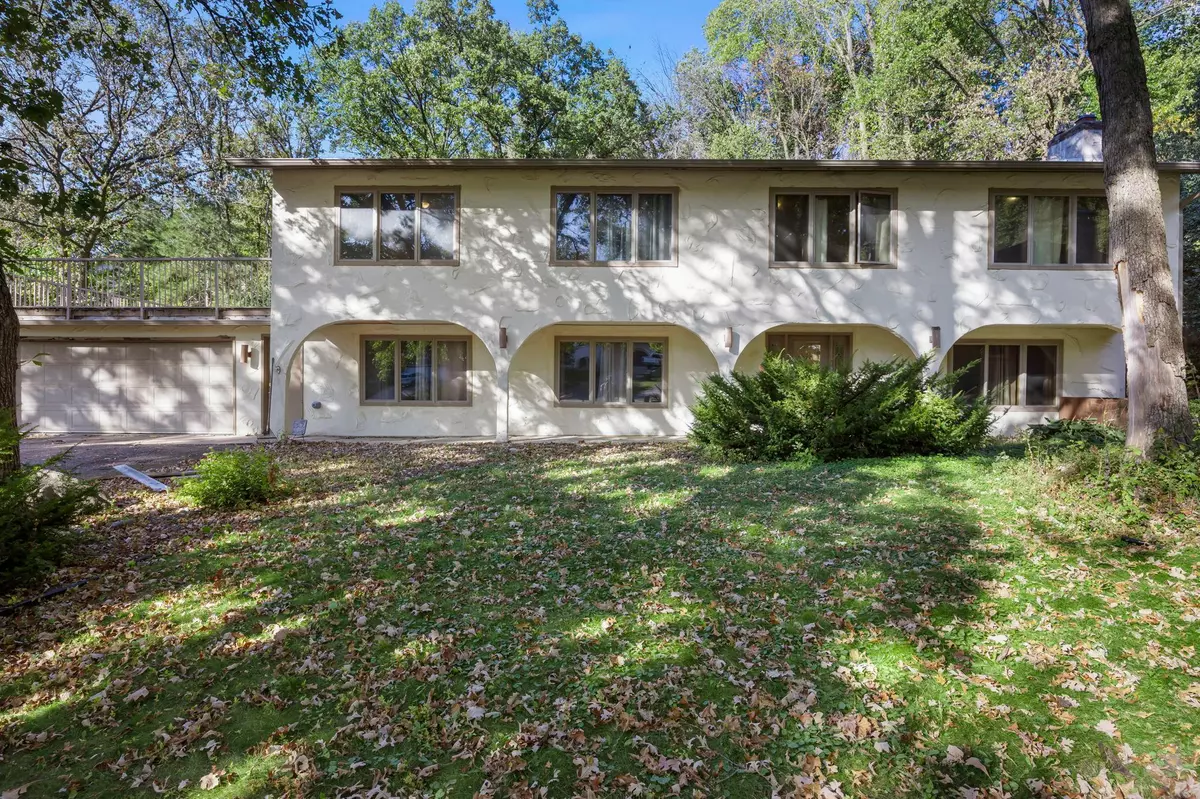
4 Beds
3 Baths
3,000 SqFt
4 Beds
3 Baths
3,000 SqFt
Key Details
Property Type Single Family Home
Sub Type Single Family Residence
Listing Status Active
Purchase Type For Sale
Square Footage 3,000 sqft
Price per Sqft $141
Subdivision Palomino Hills 4Th Add
MLS Listing ID 6800238
Bedrooms 4
Full Baths 1
Three Quarter Bath 2
Year Built 1973
Annual Tax Amount $4,847
Tax Year 2025
Contingent None
Lot Size 0.383 Acres
Acres 0.383
Lot Dimensions 170 x 181 x 80 x 142
Property Sub-Type Single Family Residence
Property Description
combines bright living spaces, thoughtful updates, and access to top-rated District 196 schools.
Inside, you'll find a bright main level with gleaming hardwood floors and large windows that flood the
living spaces with natural light. The inviting living room features a cozy fireplace and flows seamlessly
into the dining area. The kitchen is equipped with abundant cabinetry, stainless steel appliances, and a
breakfast nook.
The primary suite includes a walk-in closet and private bath, while two additional bedrooms and another full bath complete the main floor. The lower level expands the living space with a large family room featuring a striking stone fireplace, an additional bedroom and bathroom, and a generous laundry area.
Step outside to enjoy a spacious deck and a backyard oasis with a stunning pool, perfect for
entertaining, relaxing, and creating lasting memories. A large attached garage provides everyday convenience and extra storage.
With its flexible layout, multiple gathering spaces, backyard pool, and prime Apple Valley location in
School District 196, this home is ready to welcome its new owners and their personal touches.
Location
State MN
County Dakota
Zoning Residential-Single Family
Rooms
Basement Daylight/Lookout Windows, Drain Tiled, Finished, Full, Storage Space, Sump Pump, Walkout
Dining Room Breakfast Bar, Eat In Kitchen, Informal Dining Room, Kitchen/Dining Room, Separate/Formal Dining Room
Interior
Heating Forced Air, Fireplace(s)
Cooling Central Air
Fireplaces Number 2
Fireplaces Type Brick, Family Room, Gas, Living Room, Wood Burning
Fireplace Yes
Appliance Cooktop, Dishwasher, Dryer, Exhaust Fan, Range, Refrigerator, Washer, Water Softener Owned
Laundry Lower Level, Laundry Room, Sink
Exterior
Parking Features Attached Garage, Asphalt, Garage Door Opener
Garage Spaces 2.0
Fence Chain Link, Privacy, Wood
Pool Below Ground, Outdoor
Roof Type Age 8 Years or Less,Asphalt,Pitched
Building
Lot Description Irregular Lot, Tree Coverage - Medium
Story Two
Foundation 1512
Sewer City Sewer/Connected
Water City Water/Connected
Level or Stories Two
Structure Type Block
New Construction false
Schools
School District Rosemount-Apple Valley-Eagan

Find out why customers are choosing LPT Realty to meet their real estate needs
Learn More About LPT Realty






