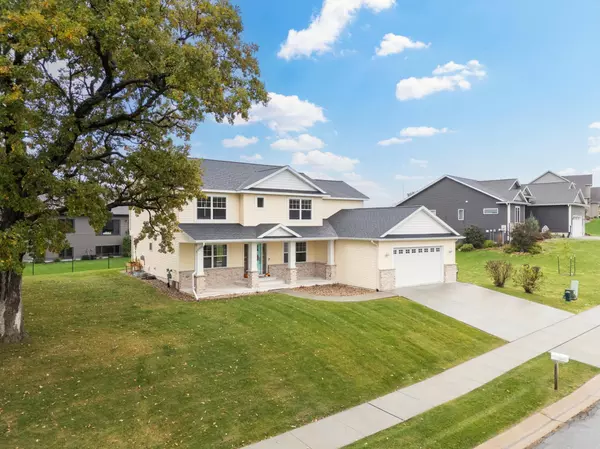
4 Beds
4 Baths
2,928 SqFt
4 Beds
4 Baths
2,928 SqFt
Open House
Sat Oct 25, 10:30am - 12:00pm
Key Details
Property Type Single Family Home
Sub Type Single Family Residence
Listing Status Coming Soon
Purchase Type For Sale
Square Footage 2,928 sqft
Price per Sqft $184
Subdivision Pinewood Ridge 2Nd Sub
MLS Listing ID 6803536
Bedrooms 4
Full Baths 3
Half Baths 1
Year Built 2020
Annual Tax Amount $7,712
Tax Year 2025
Contingent None
Lot Size 0.370 Acres
Acres 0.37
Lot Dimensions 172x111x155x88
Property Sub-Type Single Family Residence
Property Description
Inside, the open main level feels bright and welcoming, with durable luxury vinyl plank floors and a beautiful kitchen featuring stainless steel appliances including a second oven, a large island, tile backsplash, walk-in pantry, and plenty of storage with Amish-built cabinetry. The dining area flows easily into the cozy living room with a gas fireplace and custom built-ins—an inviting spot to unwind or gather with friends. There is a flexible bonus room with French doors, making a great home office or playroom. The main floor also features a spacious foyer, plus a mudroom, half bath, and huge mechanical/storage room.
Upstairs, you'll find four well-appointed bedrooms and a thoughtfully designed laundry room with cabinetry and a sink. The primary suite feels like a retreat with a tray ceiling, walk-in tiled shower, clawfoot tub, double vanity, and large walk-in closet. Another bedroom has a private bath, and two more share a full bath with dual sinks.
Outside, mature trees provide a beautifully shaded yard that's perfect for relaxing or entertaining. Enjoy peaceful mornings on the covered front porch or host gatherings on the large patio. With its thoughtful design, abundant storage, and natural beauty all around, this PRE-INSPECTED & move-in ready home combines comfort, style, and charm inside and out.
Location
State MN
County Olmsted
Zoning Residential-Single Family
Rooms
Basement None
Dining Room Informal Dining Room, Kitchen/Dining Room, Living/Dining Room
Interior
Heating Forced Air
Cooling Central Air
Fireplaces Number 1
Fireplaces Type Brick, Gas, Living Room
Fireplace Yes
Appliance Air-To-Air Exchanger, Dishwasher, Disposal, Dryer, Exhaust Fan, Microwave, Range, Refrigerator, Stainless Steel Appliances, Wall Oven, Washer, Water Softener Owned
Exterior
Parking Features Attached Garage, Concrete, Floor Drain, Finished Garage, Garage Door Opener, Insulated Garage
Garage Spaces 2.0
Roof Type Asphalt
Building
Lot Description Corner Lot, Many Trees
Story Two
Foundation 1444
Sewer City Sewer/Connected
Water City Water/Connected
Level or Stories Two
Structure Type Brick/Stone,Vinyl Siding
New Construction false
Schools
Elementary Schools Pinewood
Middle Schools Willow Creek
High Schools Mayo
School District Rochester

Find out why customers are choosing LPT Realty to meet their real estate needs
Learn More About LPT Realty






