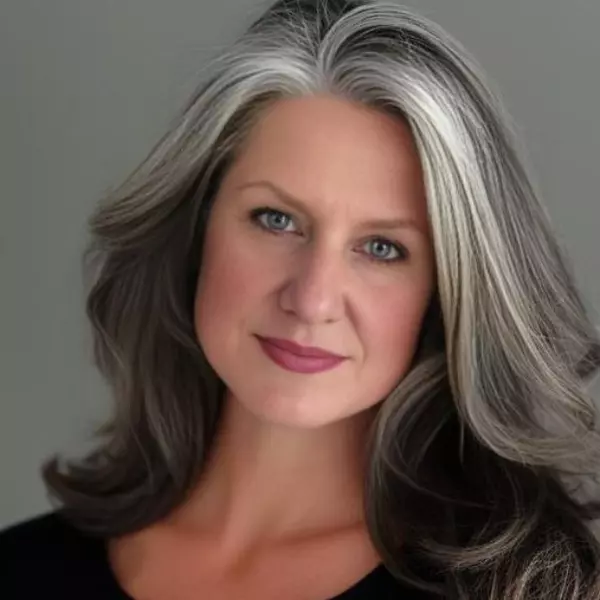
1 Bed
2 Baths
1,607 SqFt
1 Bed
2 Baths
1,607 SqFt
Open House
Sun Oct 12, 11:00am - 1:00pm
Key Details
Property Type Townhouse
Sub Type Townhouse Side x Side
Listing Status Active
Purchase Type For Sale
Square Footage 1,607 sqft
Price per Sqft $217
Subdivision Southcross Oaks
MLS Listing ID 6779004
Bedrooms 1
Full Baths 1
Three Quarter Bath 1
HOA Fees $410/mo
Year Built 1990
Annual Tax Amount $3,288
Tax Year 2025
Contingent None
Lot Size 3,049 Sqft
Acres 0.07
Lot Dimensions Common
Property Sub-Type Townhouse Side x Side
Property Description
The kitchen is bright and welcoming, featuring a breakfast bar, informal dining area, and a large window that fills the space with natural light. The vaulted living room is highlighted by a skylight and a cozy gas fireplace, perfect for relaxing evenings. From here, a patio door opens to your own private patio—an ideal spot to enjoy morning coffee or quiet afternoons.
The spacious primary suite offers a walk-in closet and a beautifully designed ensuite bath with dual sinks, a soaking tub, and a tiled shower. The second bedroom, currently enjoyed as a den, can easily be converted back into a bedroom or serve as a flexible guest/office space. A second tiled ¾ bath adds convenience to the main level.
Upstairs, a loft area with skylights provides the perfect nook for a home office, crafts, or a cozy retreat.
This pet-friendly community allows one dog (up to 20 inches in height) or two cats.
Location
State MN
County Dakota
Zoning Residential-Single Family
Rooms
Basement None
Dining Room Breakfast Area, Informal Dining Room, Living/Dining Room
Interior
Heating Forced Air
Cooling Central Air
Fireplaces Number 1
Fireplaces Type Gas, Living Room
Fireplace Yes
Appliance Dishwasher, Disposal, Dryer, Exhaust Fan, Gas Water Heater, Microwave, Range, Refrigerator, Washer, Water Softener Owned
Exterior
Parking Features Attached Garage, Asphalt, Garage Door Opener, Guest Parking
Garage Spaces 2.0
Fence None
Pool None
Roof Type Age Over 8 Years,Asphalt,Pitched
Building
Lot Description Some Trees
Story One
Foundation 1377
Sewer City Sewer/Connected
Water City Water/Connected
Level or Stories One
Structure Type Engineered Wood,Fiber Board
New Construction false
Schools
School District Rosemount-Apple Valley-Eagan
Others
HOA Fee Include Maintenance Structure,Cable TV,Hazard Insurance,Lawn Care,Maintenance Grounds,Trash,Snow Removal
Restrictions Architecture Committee,Easements,Mandatory Owners Assoc,Pets - Breed Restriction,Pets - Cats Allowed,Pets - Dogs Allowed,Pets - Number Limit,Pets - Weight/Height Limit

Find out why customers are choosing LPT Realty to meet their real estate needs
Learn More About LPT Realty






