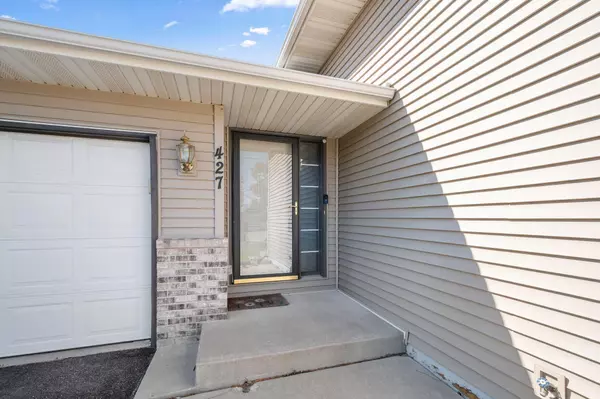
4 Beds
2 Baths
1,916 SqFt
4 Beds
2 Baths
1,916 SqFt
Key Details
Property Type Single Family Home
Sub Type Single Family Residence
Listing Status Contingent
Purchase Type For Sale
Square Footage 1,916 sqft
Price per Sqft $182
MLS Listing ID 6751967
Bedrooms 4
Full Baths 1
Three Quarter Bath 1
Year Built 1999
Annual Tax Amount $3,402
Tax Year 2025
Contingent Inspection
Lot Size 9,147 Sqft
Acres 0.21
Lot Dimensions 89x132
Property Sub-Type Single Family Residence
Property Description
Situated in a quiet neighborhood with a strong sense of community, this home offers a great layout with a spacious entryway that sets it apart from typical split-level designs.
Recent updates include a new roof and siding in 2021, along with stylish vinyl plank flooring in the kitchen and dining areas. Step out from the main level onto a cozy deck overlooking a fully fenced backyard—complete with a storage shed and a walkout to a concrete patio below, perfect for entertaining or relaxing outdoors.
The primary bedroom features a generous walk-in closet, while the lower-level bathroom boasts a sleek quartz countertop.
Don't miss the chance to make this charming and move-in-ready home yours!
Location
State MN
County Rice
Zoning Residential-Single Family
Rooms
Basement Block, Drain Tiled, Egress Window(s), Finished, Walkout
Dining Room Eat In Kitchen, Kitchen/Dining Room
Interior
Heating Forced Air
Cooling Central Air
Fireplace No
Appliance Air-To-Air Exchanger, Dishwasher, Dryer, Exhaust Fan, Microwave, Range, Refrigerator, Washer
Exterior
Parking Features Attached Garage, Asphalt, Garage Door Opener
Garage Spaces 2.0
Fence Full, Wood
Roof Type Age 8 Years or Less,Asphalt
Building
Story Split Entry (Bi-Level)
Foundation 1089
Sewer City Sewer/Connected
Water City Water/Connected
Level or Stories Split Entry (Bi-Level)
Structure Type Brick/Stone,Vinyl Siding
New Construction false
Schools
School District Tri-City United

Find out why customers are choosing LPT Realty to meet their real estate needs
Learn More About LPT Realty






