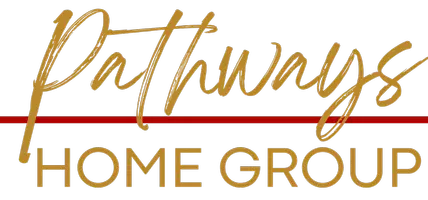
5 Beds
4 Baths
3,881 SqFt
5 Beds
4 Baths
3,881 SqFt
Key Details
Property Type Single Family Home
Sub Type Single Family Residence
Listing Status Pending
Purchase Type For Sale
Square Footage 3,881 sqft
Price per Sqft $161
Subdivision Hills Of Stonebridge 2
MLS Listing ID 6793953
Bedrooms 5
Full Baths 3
Half Baths 1
Year Built 1992
Annual Tax Amount $6,344
Tax Year 2024
Contingent None
Lot Size 0.320 Acres
Acres 0.32
Lot Dimensions 116x121
Property Sub-Type Single Family Residence
Property Description
The upper level features four bedrooms, including a spacious primary suite. Separate tub and shower in the primary bathroom, along with a double vanity, offers plenty of space. The lower level features a fifth bedroom, a full bathroom, a large family room and game room separated by a gas fireplace.
Do not miss out on this move-in-ready gem!
Location
State MN
County Dakota
Zoning Residential-Single Family
Rooms
Basement Block, Finished
Interior
Heating Forced Air
Cooling Central Air
Fireplaces Number 1
Fireplace Yes
Exterior
Parking Features Attached Garage
Garage Spaces 2.0
Building
Story Two
Foundation 1022
Sewer City Sewer - In Street
Water City Water/Connected
Level or Stories Two
Structure Type Metal Siding
New Construction false
Schools
School District Rosemount-Apple Valley-Eagan

Find out why customers are choosing LPT Realty to meet their real estate needs
Learn More About LPT Realty






