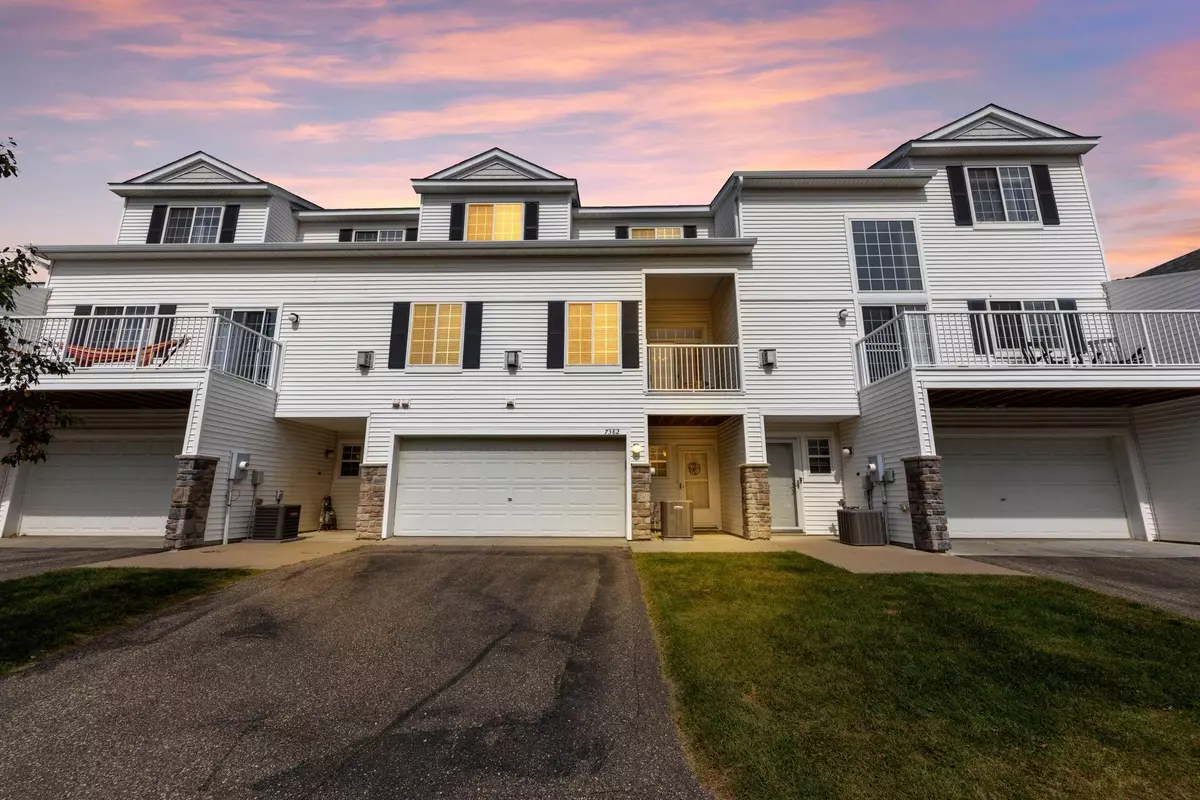
2 Beds
2 Baths
1,484 SqFt
2 Beds
2 Baths
1,484 SqFt
Open House
Sat Sep 27, 12:00pm - 2:00pm
Key Details
Property Type Townhouse
Sub Type Townhouse Side x Side
Listing Status Coming Soon
Purchase Type For Sale
Square Footage 1,484 sqft
Price per Sqft $171
MLS Listing ID 6789527
Bedrooms 2
Full Baths 1
Half Baths 1
HOA Fees $295/mo
Year Built 2005
Annual Tax Amount $2,416
Tax Year 2025
Contingent None
Lot Size 9,147 Sqft
Acres 0.21
Property Sub-Type Townhouse Side x Side
Property Description
Location
State MN
County Washington
Zoning Residential-Multi-Family
Rooms
Basement Full, Partially Finished
Dining Room Breakfast Area, Eat In Kitchen, Separate/Formal Dining Room
Interior
Heating Forced Air
Cooling Central Air
Fireplaces Number 1
Fireplaces Type Gas, Living Room
Fireplace Yes
Appliance Dishwasher, Dryer, Microwave, Range, Refrigerator, Washer
Exterior
Parking Features Attached Garage, Asphalt, Electric, Garage Door Opener, Insulated Garage
Garage Spaces 2.0
Fence None
Roof Type Age 8 Years or Less
Building
Story Two
Foundation 1000
Sewer City Sewer/Connected
Water City Water/Connected
Level or Stories Two
Structure Type Vinyl Siding
New Construction false
Schools
School District South Washington County
Others
HOA Fee Include Hazard Insurance,Lawn Care,Maintenance Grounds,Professional Mgmt,Trash,Snow Removal
Restrictions Pets - Cats Allowed,Pets - Dogs Allowed,Pets - Number Limit,Pets - Weight/Height Limit
Virtual Tour https://media.wonoverimages.com/sites/pnmkwlm/unbranded

Find out why customers are choosing LPT Realty to meet their real estate needs
Learn More About LPT Realty






