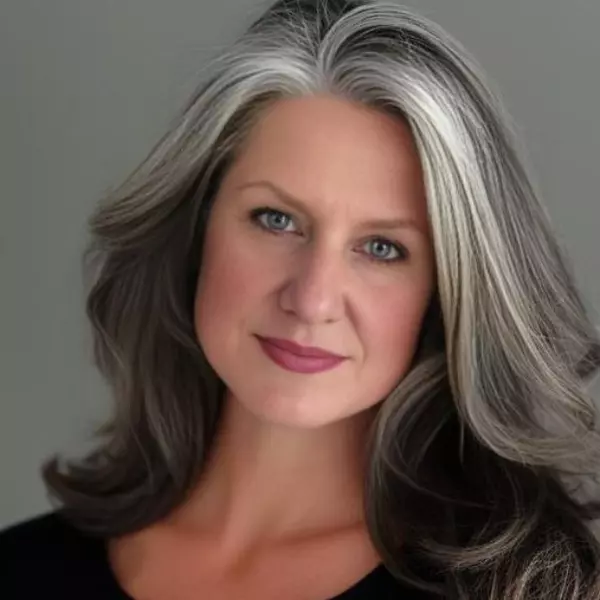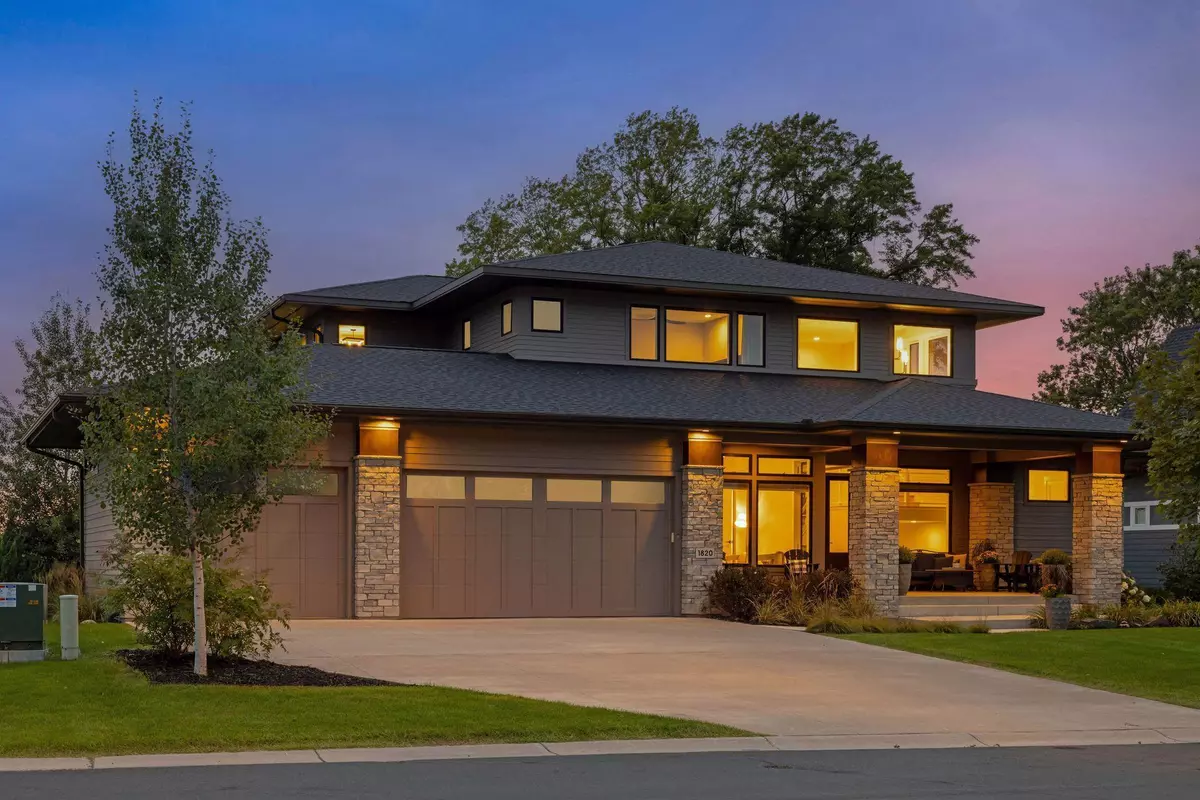
5 Beds
5 Baths
6,265 SqFt
5 Beds
5 Baths
6,265 SqFt
Open House
Sat Sep 20, 11:00am - 12:30pm
Key Details
Property Type Single Family Home
Sub Type Single Family Residence
Listing Status Active
Purchase Type For Sale
Square Footage 6,265 sqft
Price per Sqft $359
Subdivision Royal Golf Club/Lk Elmo
MLS Listing ID 6790232
Bedrooms 5
Full Baths 2
Half Baths 1
Three Quarter Bath 2
HOA Fees $133/mo
Year Built 2018
Annual Tax Amount $17,103
Tax Year 2025
Contingent None
Lot Size 0.350 Acres
Acres 0.35
Lot Dimensions 100x151
Property Sub-Type Single Family Residence
Property Description
Inside, oversized windows frame panoramic views throughout. The open-concept main level features a gourmet kitchen equipped with an oversized Cambria island, high-end appliances, and a butler's pantry. This space seamlessly flows into a stunning great room with a grand fireplace and custom built-ins. The main-floor owner's suite boasts a spa-like bathroom with heated floors and dual vanities. A sun-filled home office with custom cabinetry, a laundry room, and a convenient dog-wash station complete this level.
Upstairs, you'll find two ensuite bedrooms, a versatile craft or office room, a second laundry, a loft with a wet bar, and an expansive deck overlooking the golf course and lake.
The lower level is designed for entertainment and future expansion, featuring two additional bedrooms, a workout room with gym flooring, AV wiring for a home theater, and space for a future wet bar and wine room.
This rare offering on the coveted north side of The Royal Club represents the perfect balance of craftsmanship, luxury, and lifestyle, making it an ideal choice for the most discerning buyer.
Location
State MN
County Washington
Zoning Residential-Single Family
Body of Water Horseshoe Lake (82007400)
Rooms
Basement Daylight/Lookout Windows, Egress Window(s), Finished, Full
Dining Room Informal Dining Room
Interior
Heating Forced Air, Fireplace(s)
Cooling Central Air, Zoned
Fireplaces Number 4
Fireplaces Type Gas
Fireplace Yes
Appliance Air-To-Air Exchanger, Cooktop, Dishwasher, Disposal, Dryer, Humidifier, Gas Water Heater, Microwave, Refrigerator, Wall Oven, Washer, Water Softener Owned
Exterior
Parking Features Attached Garage, Concrete, Floor Drain, Garage Door Opener, Heated Garage, Insulated Garage, Storage
Garage Spaces 3.0
Fence Split Rail
Pool Below Ground, Heated
Waterfront Description Lake View
View Golf Course, Panoramic, South
Roof Type Age 8 Years or Less,Architectural Shingle
Road Frontage No
Building
Lot Description On Golf Course, Many Trees
Story Two
Foundation 2174
Sewer City Sewer/Connected
Water City Water/Connected
Level or Stories Two
Structure Type Fiber Cement
New Construction false
Schools
School District Stillwater
Others
HOA Fee Include Recreation Facility,Trash,Shared Amenities

Find out why customers are choosing LPT Realty to meet their real estate needs
Learn More About LPT Realty






