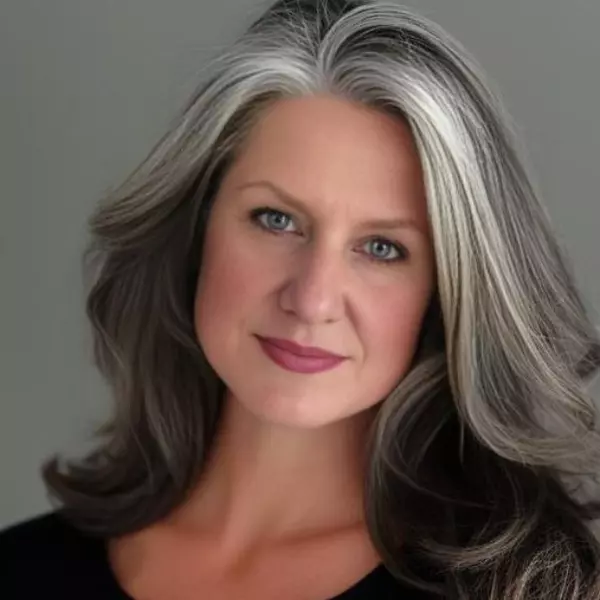
5 Beds
5 Baths
4,752 SqFt
5 Beds
5 Baths
4,752 SqFt
Open House
Thu Sep 25, 5:30pm - 7:30pm
Sat Sep 27, 12:00pm - 2:00pm
Key Details
Property Type Single Family Home
Sub Type Single Family Residence
Listing Status Coming Soon
Purchase Type For Sale
Square Footage 4,752 sqft
Price per Sqft $304
Subdivision Emerald Falls
MLS Listing ID 6791917
Bedrooms 5
Full Baths 2
Half Baths 1
Three Quarter Bath 2
HOA Fees $160/mo
Year Built 2013
Annual Tax Amount $10,126
Tax Year 2025
Contingent None
Lot Size 0.830 Acres
Acres 0.83
Lot Dimensions 48x244x237x322
Property Sub-Type Single Family Residence
Property Description
Location
State MN
County Washington
Zoning Residential-Single Family
Rooms
Basement Drain Tiled, Drainage System, Egress Window(s), Finished, Sump Basket, Sump Pump, Walkout
Dining Room Breakfast Area, Eat In Kitchen, Informal Dining Room, Kitchen/Dining Room, Living/Dining Room, Separate/Formal Dining Room
Interior
Heating Boiler, Forced Air, Fireplace(s), Hot Water, Radiant Floor, Radiant
Cooling Central Air
Fireplaces Number 2
Fireplaces Type Amusement Room, Family Room, Gas, Living Room
Fireplace Yes
Appliance Air-To-Air Exchanger, Cooktop, Dishwasher, Disposal, Double Oven, Dryer, Exhaust Fan, Freezer, Humidifier, Gas Water Heater, Microwave, Refrigerator, Stainless Steel Appliances, Wall Oven, Washer, Water Softener Owned
Exterior
Parking Features Attached Garage, Concrete, Electric Vehicle Charging Station(s), Floor Drain, Finished Garage, Garage Door Opener, Heated Garage, Insulated Garage
Garage Spaces 6.0
Fence Invisible, Other
Pool Below Ground, Heated
Roof Type Age 8 Years or Less,Asphalt
Building
Lot Description Many Trees
Story Two
Foundation 1526
Sewer Septic System Compliant - Yes, Shared Septic
Water City Water - In Street
Level or Stories Two
Structure Type Brick/Stone,Engineered Wood,Metal Siding,Shake Siding
New Construction false
Schools
School District Stillwater
Others
HOA Fee Include Professional Mgmt,Sewer,Shared Amenities
Virtual Tour https://tours.spacecrafting.com/n-rbrydd

Find out why customers are choosing LPT Realty to meet their real estate needs
Learn More About LPT Realty






