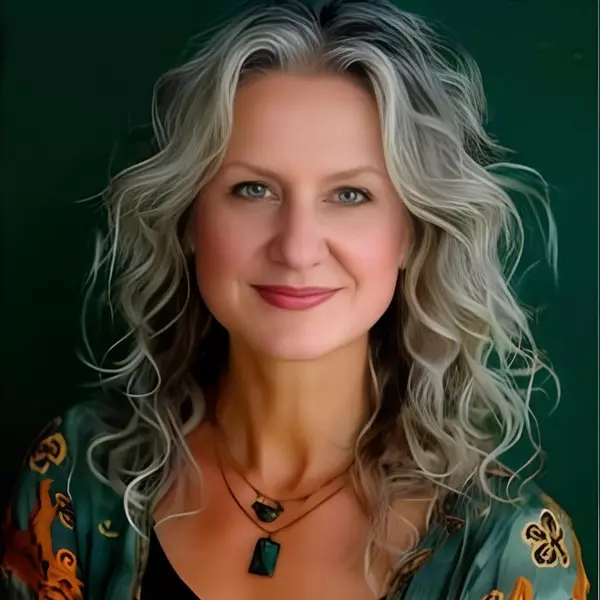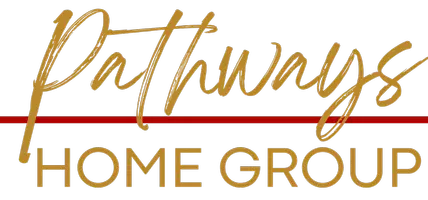
3 Beds
4 Baths
1,837 SqFt
3 Beds
4 Baths
1,837 SqFt
Key Details
Property Type Single Family Home
Sub Type Single Family Residence
Listing Status Pending
Purchase Type For Sale
Square Footage 1,837 sqft
Price per Sqft $424
MLS Listing ID 6784947
Bedrooms 3
Full Baths 1
Three Quarter Bath 2
HOA Fees $221/ann
Year Built 2015
Annual Tax Amount $7,926
Tax Year 2025
Contingent None
Lot Size 2.530 Acres
Acres 2.53
Lot Dimensions 254x326
Property Sub-Type Single Family Residence
Property Description
Set on 2.5 acres, this property is designed for living, entertaining, and creating memories. The owners built an incredible 40x80 shop with electricity, a finished concrete floor, side porch, and patio...so amazing they even hosted their wedding there. The long concrete driveway to the shop alone is a huge value, offering both durability and curb appeal.mStep into the backyard and you'll find endless possibilities: an above-ground pool for summer fun, a chicken coop, and a patch of woods to explore. The flat yard makes the perfect play space, while the existing deck off the garage and a spot ready for a second deck make entertaining a breeze. The heated, finished attached garage is its own highlight, with backyard and basement access, it feels more like a home extension or man cave than a typical garage. Inside, the wow factor continues. A grand foyer welcomes you into the great room where vaulted ceilings and massive windows flood the space with light. The custom kitchen is the heart of the home, with alder cabinetry, stone counters and a large island for easy gathering and on the go meals, and a pantry that once doubled as a powder bath (plumbing still intact for easy conversion). Right off the kitchen, the main-floor primary suite boasts tray ceilings and a spa-inspired bathroom with a zero-entry walk-in tile shower, stone accent wall, and spacious walk-in closet. Upstairs, two bedrooms each with walk-in closets share a full bathroom, creating the perfect retreat for family or guests. The basement is partially finished and ready to nearly double your square footage with your vision, complete with laundry, garage access, and the ultimate luxury: a steam shower and full bathroom that makes every day feel like a spa getaway. Circle Lake access is just steps away, where you can dock your boat, fish from shore, or simply soak in the peaceful views. Clean, custom, and exceptionally cared for, this home feels brand new. More than a house, it's a retreat...a place where every day feels like a getaway.
Location
State MN
County Rice
Zoning Residential-Single Family
Body of Water Circle
Rooms
Basement Crawl Space, Daylight/Lookout Windows, Full, Partially Finished, Sump Basket, Sump Pump
Dining Room Kitchen/Dining Room, Living/Dining Room
Interior
Heating Forced Air, Radiant Floor
Cooling Central Air
Fireplace No
Appliance Air-To-Air Exchanger, Dishwasher, Dryer, Exhaust Fan, Iron Filter, Microwave, Range, Refrigerator, Stainless Steel Appliances, Washer, Water Softener Owned
Exterior
Parking Features Attached Garage, Detached, Asphalt, Concrete, Finished Garage, Garage Door Opener, Heated Garage, Insulated Garage, Multiple Garages, Storage
Garage Spaces 3.0
Pool Above Ground, Outdoor Pool
Waterfront Description Deeded Access,Dock,Shared
Roof Type Age 8 Years or Less,Asphalt
Road Frontage Yes
Building
Story Split Entry (Bi-Level)
Foundation 1213
Sewer Shared Septic, Tank with Drainage Field
Water Private, Well
Level or Stories Split Entry (Bi-Level)
Structure Type Brick/Stone,Engineered Wood,Other
New Construction false
Schools
School District Northfield
Others
HOA Fee Include None

Find out why customers are choosing LPT Realty to meet their real estate needs
Learn More About LPT Realty






