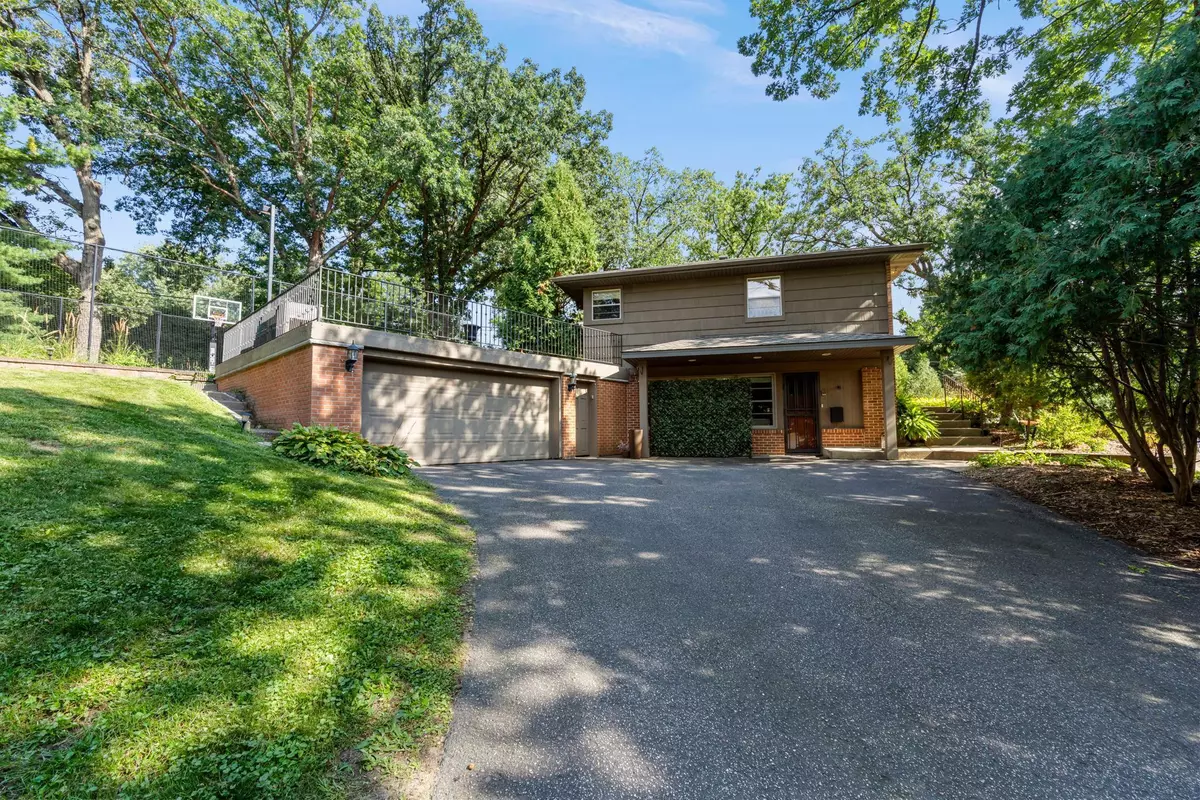4 Beds
4 Baths
3,000 SqFt
4 Beds
4 Baths
3,000 SqFt
Open House
Sat Sep 06, 12:00pm - 3:00pm
Sun Sep 07, 2:00pm - 4:00pm
Key Details
Property Type Single Family Home
Sub Type Single Family Residence
Listing Status Active
Purchase Type For Sale
Square Footage 3,000 sqft
Price per Sqft $258
Subdivision Normandale 2Nd Add
MLS Listing ID 6775871
Bedrooms 4
Full Baths 1
Half Baths 2
Three Quarter Bath 1
Year Built 1951
Annual Tax Amount $10,925
Tax Year 2025
Contingent None
Lot Size 0.470 Acres
Acres 0.47
Lot Dimensions 135 X 150
Property Sub-Type Single Family Residence
Property Description
Inside, the main level welcomes you with warmth and functionality. Expansive picture windows in the living room frame serene yard views, while hardwood floors and a full brick wall with gas fireplace create timeless charm. The adjoining dining room, accented by an elegant chandelier, sets the stage for gatherings and flows into a well-designed kitchen with peninsula seating, double wall ovens, and abundant cabinetry. A screened porch with vaulted wood-paneled ceiling and skylights extends the living space, offering a breezy retreat.
Three main-level bedrooms, plus a full and half bath, provide comfort and convenience. The lower level transforms into a private primary suite with two walk-in closets, a spa-inspired en suite with steam shower, and a cozy family room with fireplace. French doors open to a versatile bonus room, while this level also includes a mudroom, laundry with utility sink, storage, and walkout access.
Outdoors, a 17x16 deck, 26x24 patio, and netted sport court make entertaining and recreation effortless. Mature trees, lush landscaping, new roof (2025) and a two-car garage complete this exceptional Edina property—where timeless charm meets modern comfort.
Location
State MN
County Hennepin
Zoning Residential-Single Family
Rooms
Basement Egress Window(s), Finished, Full, Tile Shower, Walkout
Dining Room Breakfast Bar, Eat In Kitchen, Separate/Formal Dining Room
Interior
Heating Forced Air
Cooling Central Air
Fireplaces Number 2
Fireplaces Type Brick, Family Room, Gas, Living Room, Stone
Fireplace Yes
Appliance Chandelier, Cooktop, Dishwasher, Disposal, Double Oven, Dryer, Gas Water Heater, Microwave, Refrigerator, Wall Oven, Washer, Water Softener Owned
Exterior
Parking Features Attached Garage, Asphalt, Garage Door Opener
Garage Spaces 2.0
Fence Chain Link, Partial
Roof Type Age 8 Years or Less,Asphalt
Building
Lot Description Corner Lot, Irregular Lot
Story One
Foundation 1600
Sewer City Sewer/Connected
Water City Water/Connected
Level or Stories One
Structure Type Brick/Stone,Wood Siding
New Construction false
Schools
School District Edina
Others
Virtual Tour https://my.matterport.com/show/?m=R543TCQiYV6&brand=0&mls=1&
Find out why customers are choosing LPT Realty to meet their real estate needs
Learn More About LPT Realty






