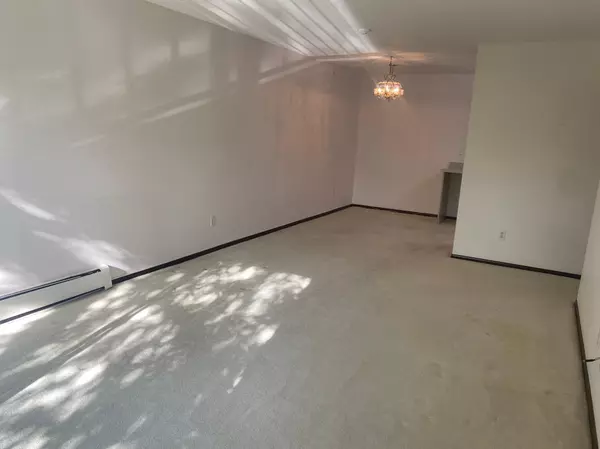2 Beds
2 Baths
925 SqFt
2 Beds
2 Baths
925 SqFt
Open House
Sun Sep 07, 3:00pm - 4:30pm
Key Details
Property Type Condo
Sub Type Low Rise
Listing Status Active
Purchase Type For Sale
Square Footage 925 sqft
Price per Sqft $154
Subdivision Edina Place York Condo
MLS Listing ID 6780505
Bedrooms 2
Full Baths 1
Half Baths 1
HOA Fees $646/mo
Year Built 1972
Annual Tax Amount $1,661
Tax Year 2025
Contingent None
Lot Size 9.240 Acres
Acres 9.24
Lot Dimensions common
Property Sub-Type Low Rise
Property Description
Location
State MN
County Hennepin
Zoning Residential-Single Family
Rooms
Basement None
Dining Room Living/Dining Room
Interior
Heating Baseboard
Cooling Wall Unit(s)
Fireplace No
Appliance Dishwasher, Disposal, Microwave, Range, Refrigerator
Exterior
Parking Features Assigned, Detached
Garage Spaces 1.0
Pool Below Ground, Heated, Outdoor Pool, Shared
Roof Type Flat
Building
Lot Description Public Transit (w/in 6 blks), Many Trees
Story One
Foundation 925
Sewer City Sewer/Connected
Water City Water/Connected
Level or Stories One
Structure Type Brick/Stone,Stucco
New Construction false
Schools
School District Richfield
Others
HOA Fee Include Maintenance Structure,Cable TV,Hazard Insurance,Lawn Care,Maintenance Grounds,Professional Mgmt,Trash,Sewer,Shared Amenities,Snow Removal
Restrictions Mandatory Owners Assoc,Pets Not Allowed,Rental Restrictions May Apply
Virtual Tour https://wellcomemat.com/embed/54sn4ac6192a1maur?mls=1
Find out why customers are choosing LPT Realty to meet their real estate needs
Learn More About LPT Realty






