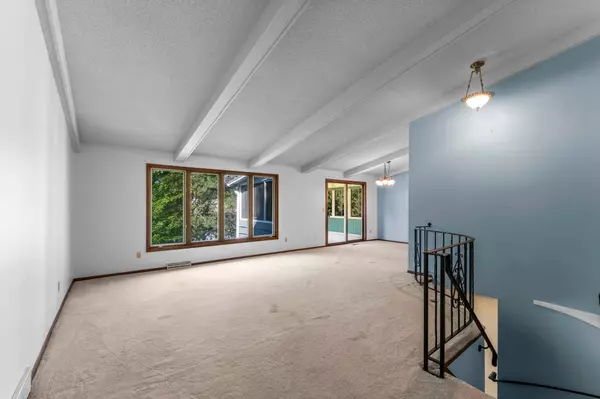4 Beds
3 Baths
3,089 SqFt
4 Beds
3 Baths
3,089 SqFt
Key Details
Property Type Single Family Home
Sub Type Single Family Residence
Listing Status Active
Purchase Type For Sale
Square Footage 3,089 sqft
Price per Sqft $161
Subdivision Malibu Heights
MLS Listing ID 6779275
Bedrooms 4
Full Baths 1
Three Quarter Bath 2
Year Built 1975
Annual Tax Amount $6,559
Tax Year 2025
Contingent None
Lot Size 0.370 Acres
Acres 0.37
Lot Dimensions Irregular
Property Sub-Type Single Family Residence
Property Description
Location
State MN
County Hennepin
Zoning Residential-Single Family
Rooms
Basement Finished, Full, Tile Shower, Walkout
Dining Room Informal Dining Room, Kitchen/Dining Room, Separate/Formal Dining Room
Interior
Heating Forced Air
Cooling Central Air
Fireplaces Number 2
Fireplaces Type Brick, Electric, Family Room
Fireplace Yes
Appliance Chandelier, Dishwasher, Disposal, Dryer, Exhaust Fan, Humidifier, Gas Water Heater, Range, Refrigerator, Stainless Steel Appliances, Washer, Water Softener Owned
Exterior
Parking Features Attached Garage, Concrete, Garage Door Opener, Storage
Garage Spaces 3.0
Fence None
Roof Type Asphalt
Building
Lot Description Irregular Lot
Story One
Foundation 1743
Sewer City Sewer/Connected
Water City Water/Connected
Level or Stories One
Structure Type Brick/Stone,Wood Siding
New Construction false
Schools
School District Edina
Others
Virtual Tour https://my.matterport.com/show/?m=8SMkHhYfEdo&brand=0&mls=1&
Find out why customers are choosing LPT Realty to meet their real estate needs
Learn More About LPT Realty






