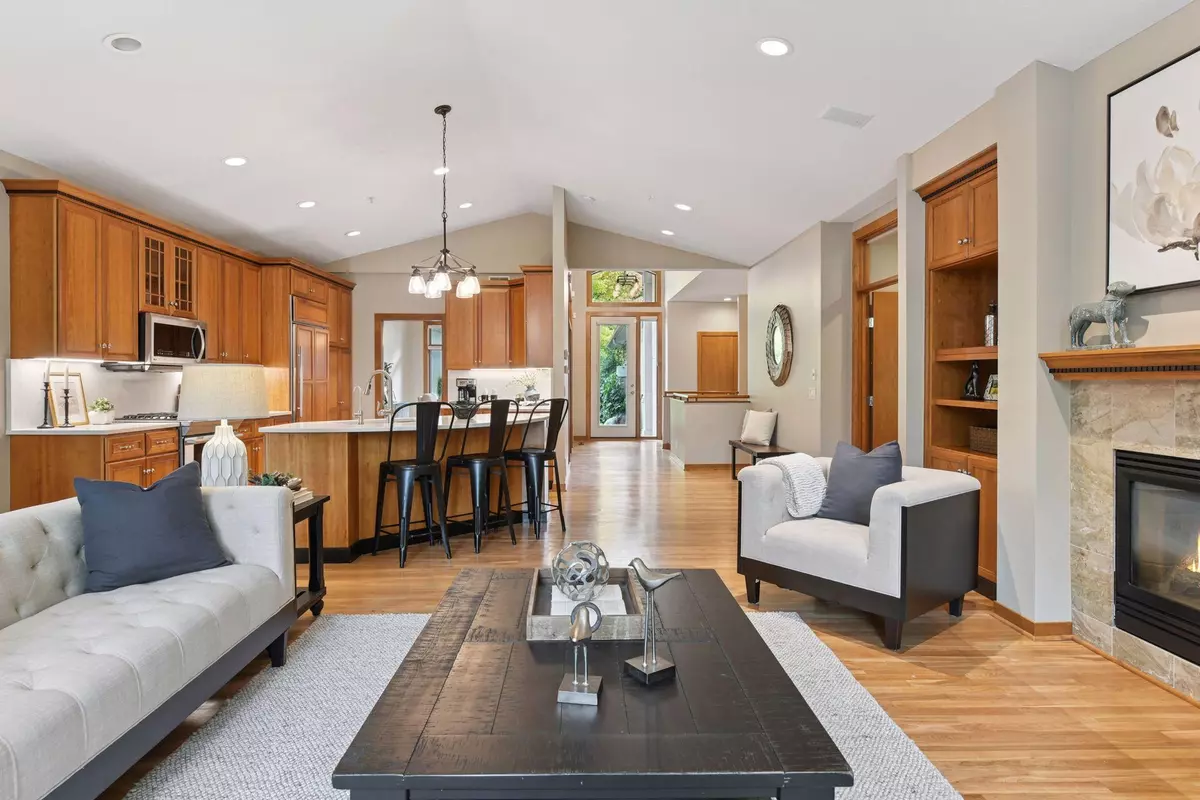3 Beds
3 Baths
3,273 SqFt
3 Beds
3 Baths
3,273 SqFt
Key Details
Property Type Townhouse
Sub Type Townhouse Side x Side
Listing Status Active
Purchase Type For Sale
Square Footage 3,273 sqft
Price per Sqft $236
Subdivision The Enclave
MLS Listing ID 6776353
Bedrooms 3
Full Baths 2
Half Baths 1
HOA Fees $625/mo
Year Built 2001
Annual Tax Amount $8,107
Tax Year 2025
Contingent None
Lot Size 5,227 Sqft
Acres 0.12
Lot Dimensions 38x133
Property Sub-Type Townhouse Side x Side
Property Description
Location
State MN
County Hennepin
Zoning Residential-Single Family
Rooms
Basement Drain Tiled, Finished, Full, Sump Basket, Walkout
Dining Room Living/Dining Room, Separate/Formal Dining Room
Interior
Heating Forced Air
Cooling Central Air
Fireplaces Number 2
Fireplaces Type Two Sided, Family Room, Gas, Living Room, Primary Bedroom
Fireplace Yes
Appliance Air-To-Air Exchanger, Dishwasher, Disposal, Dryer, Exhaust Fan, Freezer, Water Filtration System, Microwave, Range, Refrigerator, Washer
Exterior
Parking Features Attached Garage, Concrete, Finished Garage, Garage Door Opener, Insulated Garage
Garage Spaces 4.0
Building
Story One
Foundation 1748
Sewer City Sewer/Connected
Water City Water/Connected
Level or Stories One
Structure Type Stucco
New Construction false
Schools
School District Hopkins
Others
HOA Fee Include Hazard Insurance,Lawn Care,Trash,Snow Removal
Restrictions Architecture Committee,Mandatory Owners Assoc,Pets - Cats Allowed,Pets - Dogs Allowed,Pets - Number Limit,Pets - Weight/Height Limit,Rental Restrictions May Apply
Virtual Tour https://tours.spacecrafting.com/n-bym3fp
Find out why customers are choosing LPT Realty to meet their real estate needs
Learn More About LPT Realty






