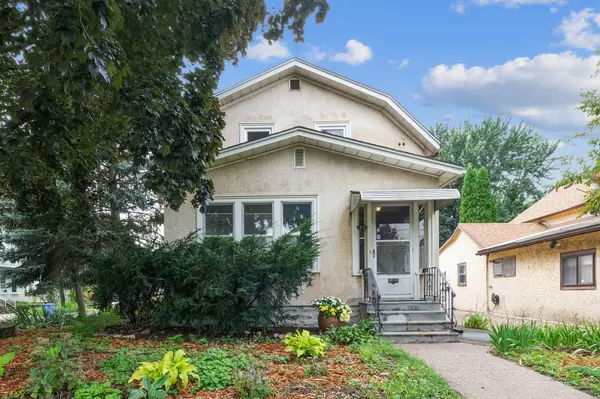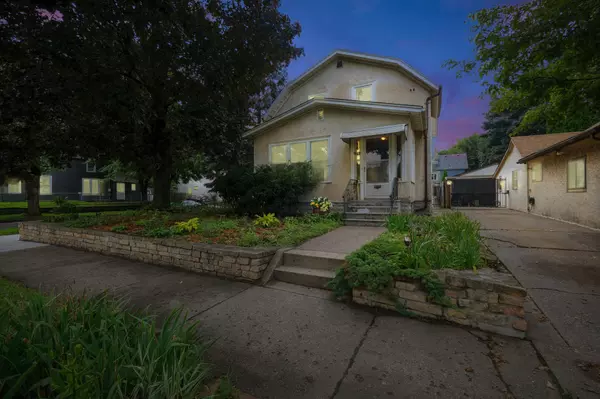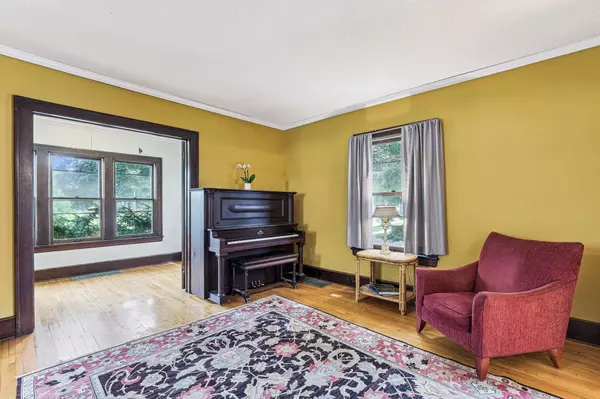4 Beds
1 Bath
1,360 SqFt
4 Beds
1 Bath
1,360 SqFt
Open House
Sun Aug 24, 1:00pm - 3:00pm
Key Details
Property Type Single Family Home
Sub Type Single Family Residence
Listing Status Coming Soon
Purchase Type For Sale
Square Footage 1,360 sqft
Price per Sqft $257
Subdivision East Side Add
MLS Listing ID 6743653
Bedrooms 4
Full Baths 1
Year Built 1918
Annual Tax Amount $4,729
Tax Year 2025
Contingent None
Lot Size 5,227 Sqft
Acres 0.12
Lot Dimensions 43x125
Property Sub-Type Single Family Residence
Property Description
Main floor has great traditional floorplan & south-facing windows, featuring a cozy front porch and a fantastic back porch—ideal for relaxing or entertaining. The seller has made thoughtful updates, including a new electric panel, new windows, lead paint abatement, and a repaired retaining wall. Major mechanicals are in excellent shape: furnace (2014), water heater (2020), and roof (~10 years old). Plus, a new sewer line was installed in 2015.
You'll love the rare 2-car garage and the spacious corner lot that provides plenty of outdoor space. Bonus "She-Shed or playhouse". The neighborhood is vibrant and walkable—just minutes from local restaurants, breweries, parks, the NE art scene, and Edison High School.
Don't miss this opportunity to own a move-in-ready home in one of Minneapolis's most sought-after neighborhoods! Home Warranty Included with sale.
Location
State MN
County Hennepin
Zoning Residential-Single Family
Rooms
Basement Full, Unfinished
Dining Room Living/Dining Room, Separate/Formal Dining Room
Interior
Heating Forced Air
Cooling None
Fireplace No
Appliance Dryer, Microwave, Range, Refrigerator, Washer
Exterior
Parking Features Detached
Garage Spaces 2.0
Pool None
Building
Lot Description Corner Lot
Story Two
Foundation 756
Sewer City Sewer/Connected
Water City Water/Connected
Level or Stories Two
Structure Type Stucco
New Construction false
Schools
School District Minneapolis
Others
Virtual Tour https://tour.archi-pix.com/1902_quincy_st_ne-3858?branding=false
Find out why customers are choosing LPT Realty to meet their real estate needs
Learn More About LPT Realty






