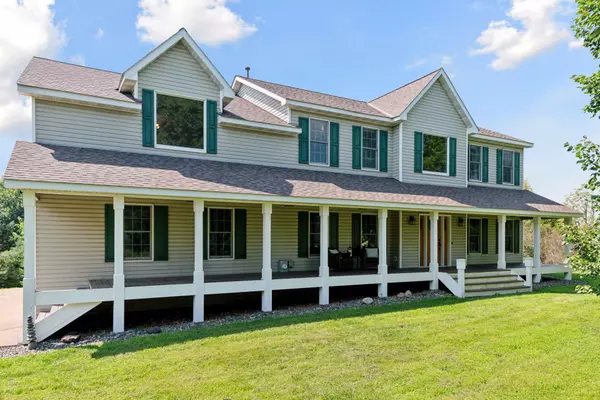4 Beds
4 Baths
4,257 SqFt
4 Beds
4 Baths
4,257 SqFt
OPEN HOUSE
Sat Aug 16, 12:00pm - 1:30pm
Key Details
Property Type Single Family Home
Sub Type Single Family Residence
Listing Status Active
Purchase Type For Sale
Square Footage 4,257 sqft
Price per Sqft $211
Subdivision West Kenney Farm
MLS Listing ID 6773030
Bedrooms 4
Full Baths 3
Three Quarter Bath 1
Year Built 1998
Annual Tax Amount $8,259
Tax Year 2025
Contingent None
Lot Size 22.160 Acres
Acres 22.16
Lot Dimensions 2090x485
Property Sub-Type Single Family Residence
Property Description
Location
State MN
County Hennepin
Zoning Residential-Single Family
Rooms
Basement Drain Tiled, Finished, Full, Walkout
Dining Room Eat In Kitchen, Kitchen/Dining Room, Separate/Formal Dining Room
Interior
Heating Forced Air, Fireplace(s)
Cooling Central Air
Fireplaces Number 1
Fireplaces Type Gas, Living Room
Fireplace No
Appliance Air-To-Air Exchanger, Dishwasher, Dryer, Exhaust Fan, Microwave, Range, Refrigerator, Stainless Steel Appliances, Washer, Water Softener Owned
Exterior
Parking Features Attached Garage, Detached, Concrete, Shared Driveway, Insulated Garage
Garage Spaces 7.0
Pool None
Waterfront Description Pond
Roof Type Age 8 Years or Less,Asphalt
Building
Lot Description Many Trees
Story Two
Foundation 1190
Sewer Private Sewer
Water Well
Level or Stories Two
Structure Type Vinyl Siding
New Construction false
Schools
School District Rockford
Others
Virtual Tour https://tours.spacecrafting.com/n3d-cnw5vm
Find out why customers are choosing LPT Realty to meet their real estate needs
Learn More About LPT Realty






