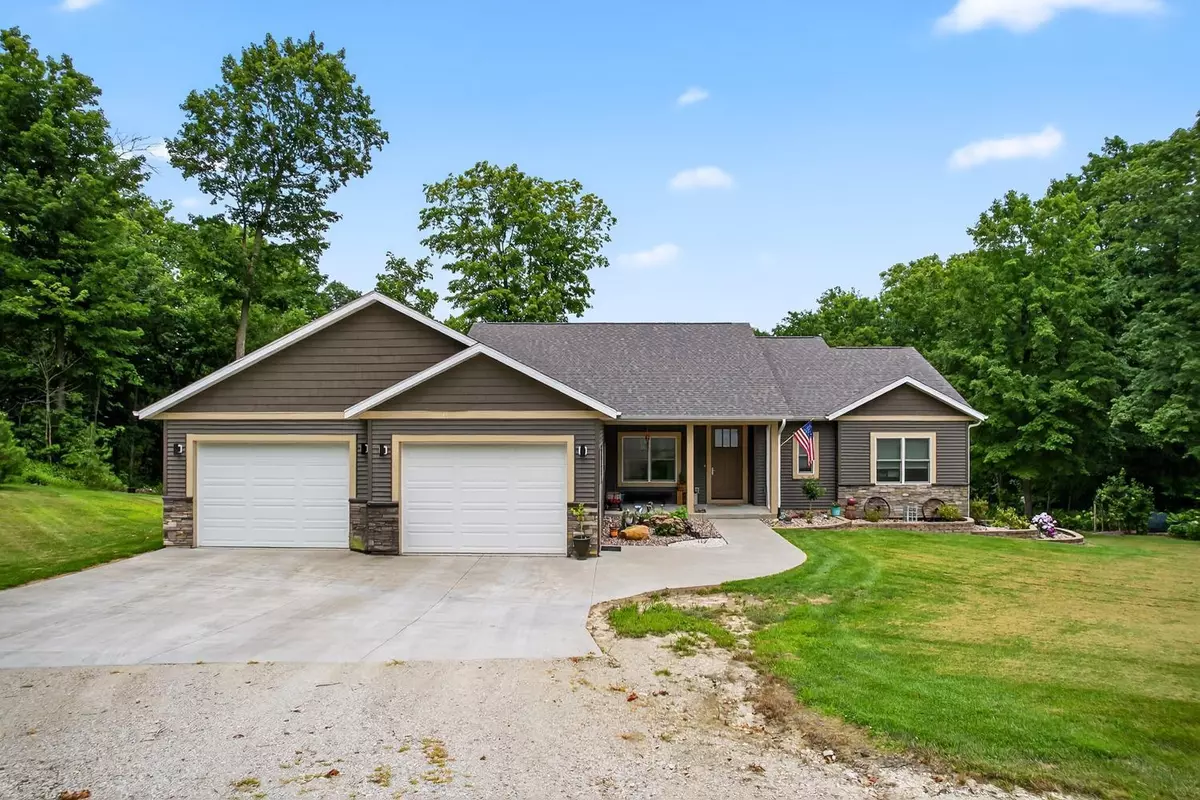3 Beds
3 Baths
3,270 SqFt
3 Beds
3 Baths
3,270 SqFt
Key Details
Property Type Single Family Home
Sub Type Single Family Residence
Listing Status Active
Purchase Type For Sale
Square Footage 3,270 sqft
Price per Sqft $272
MLS Listing ID 6767925
Bedrooms 3
Full Baths 3
Year Built 2018
Annual Tax Amount $4,276
Tax Year 2025
Contingent None
Lot Size 10.000 Acres
Acres 10.0
Lot Dimensions 330x1320
Property Sub-Type Single Family Residence
Property Description
Location
State MN
County Fillmore
Zoning Residential-Single Family
Rooms
Basement Daylight/Lookout Windows, Drainage System, Egress Window(s), Finished, Full, Storage Space, Sump Basket, Walkout
Dining Room Informal Dining Room
Interior
Heating Forced Air
Cooling Central Air
Fireplace No
Appliance Air-To-Air Exchanger, Central Vacuum, Dishwasher, Dryer, Fuel Tank - Rented, Humidifier, Gas Water Heater, Microwave, Range, Refrigerator, Stainless Steel Appliances, Washer, Water Softener Owned
Exterior
Parking Features Attached Garage, Gravel, Floor Drain, Finished Garage, Garage Door Opener, Heated Garage, Insulated Garage
Garage Spaces 2.0
Roof Type Age 8 Years or Less,Asphalt,Pitched
Building
Lot Description Many Trees
Story One
Foundation 1770
Sewer Mound Septic, Private Sewer, Tank with Drainage Field
Water Drilled, Private, Well
Level or Stories One
Structure Type Brick/Stone,Vinyl Siding
New Construction false
Schools
School District Kingsland
Others
Virtual Tour https://my.matterport.com/show/?m=kGB49kUuSYD&mls=1
Find out why customers are choosing LPT Realty to meet their real estate needs
Learn More About LPT Realty






