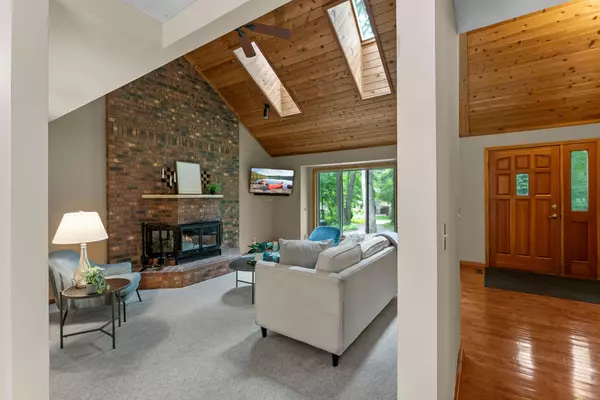4 Beds
4 Baths
4,051 SqFt
4 Beds
4 Baths
4,051 SqFt
OPEN HOUSE
Sat Aug 09, 10:00am - 12:00pm
Key Details
Property Type Single Family Home
Sub Type Single Family Residence
Listing Status Coming Soon
Purchase Type For Sale
Square Footage 4,051 sqft
Price per Sqft $148
Subdivision Lake View Woodlands
MLS Listing ID 6730157
Bedrooms 4
Full Baths 2
Half Baths 1
Three Quarter Bath 1
Year Built 1986
Annual Tax Amount $4,956
Tax Year 2024
Contingent None
Lot Size 0.800 Acres
Acres 0.8
Lot Dimensions 100x347
Property Sub-Type Single Family Residence
Property Description
nearly an acre, this stunning two-story brick and wood home offers the perfect blend of comfort, style, and outdoor living. Enjoy summer days in the 20x40 in-ground heated pool equipped with a diving board, relax by the fire pit, or host gatherings on the massive (recently updated) 44x16 deck overlooking the beautifully landscaped, fenced-in yard.
When you step inside the property, you are greeted with a large, tall open feel entryway. On the right
you walk down into a sunken family room featuring a dramatic floor-to-ceiling brick fireplace and vaulted
ceilings with skylights. Towards the back of the property, overlooking the back yard, you enter the
kitchen, which boasts granite countertops, stainless steel appliances, stylish cabinetry, a tile backsplash, and gorgeous hardwood floors. To complete the first floor, there is a private dining room and a small family room that could be an office, plus a bathroom and laundry room.
On the second floor you will come across two good-sized guest rooms and a bathroom. To complete the level you will find a primary bedroom with a huge walk-in closet and a bathroom. The bathroom includes a tiled vanity with a separate deep tub and shower.
The lower level includes a spacious fourth bedroom, a large ¾ bath, and a versatile fifth room — perfect
as a home gym, office, or hobby space. You'll also love the oversized entertainment area complete with a wet bar, built-in shelving, and surround sound.
The attached two-car garage offers extra height for added storage, plus there's a large uncovered parking pad on the side. Major updates include a new pool heater, deck railing and automatic pool cover.
From the thoughtful interior updates to the resort-style backyard, this home checks every box. Don't miss the opportunity to own a one-of-a-kind property that truly has it all!
Location
State MN
County Anoka
Zoning Residential-Single Family
Rooms
Basement Block, Daylight/Lookout Windows, Egress Window(s), Finished, Full
Dining Room Eat In Kitchen, Informal Dining Room, Kitchen/Dining Room, Separate/Formal Dining Room
Interior
Heating Forced Air
Cooling Central Air
Fireplaces Number 1
Fireplaces Type Family Room, Wood Burning
Fireplace Yes
Appliance Dishwasher, Dryer, Exhaust Fan, Freezer, Humidifier, Gas Water Heater, Water Filtration System, Water Osmosis System, Range, Refrigerator, Washer, Water Softener Owned
Exterior
Parking Features Attached Garage, Asphalt, Garage Door Opener, RV Access/Parking
Garage Spaces 2.0
Fence Chain Link, Full
Pool Below Ground, Heated, Outdoor Pool
Building
Lot Description Many Trees
Story Two
Foundation 1331
Sewer Private Sewer, Septic System Compliant - Yes
Water Well
Level or Stories Two
Structure Type Brick/Stone,Wood Siding
New Construction false
Schools
School District Forest Lake
Find out why customers are choosing LPT Realty to meet their real estate needs
Learn More About LPT Realty






