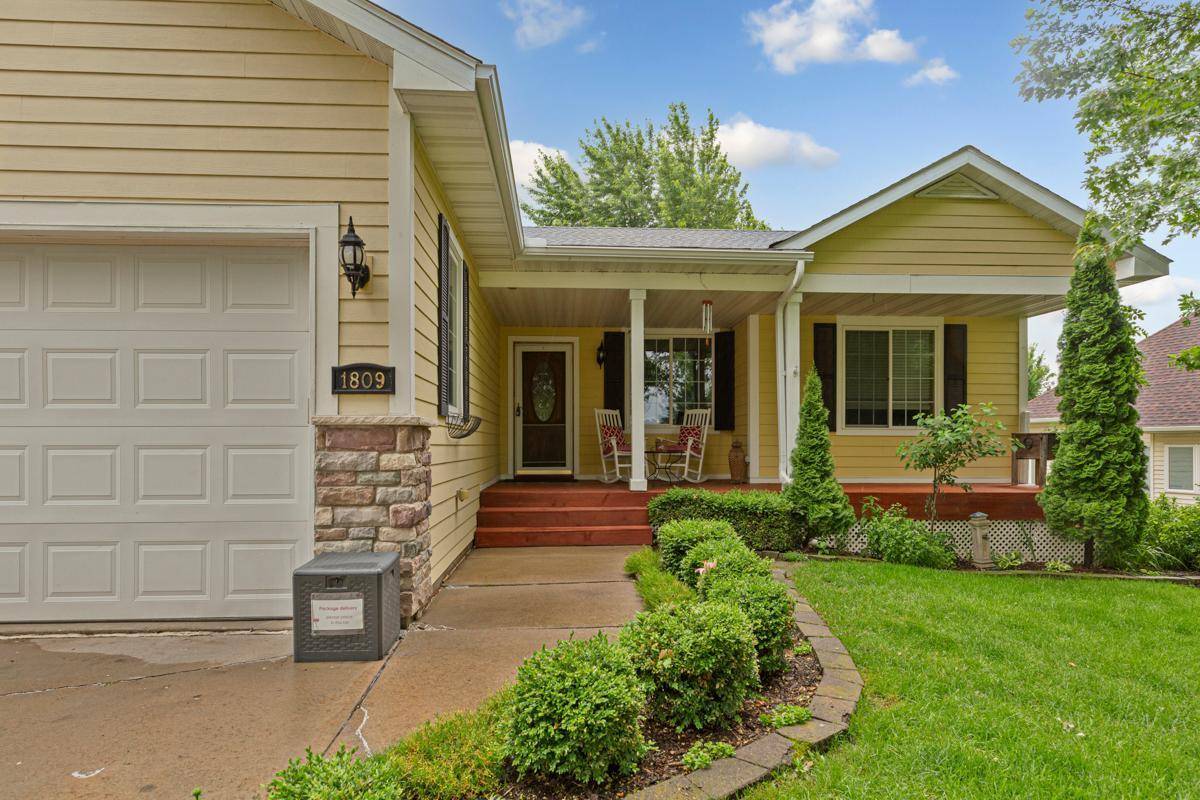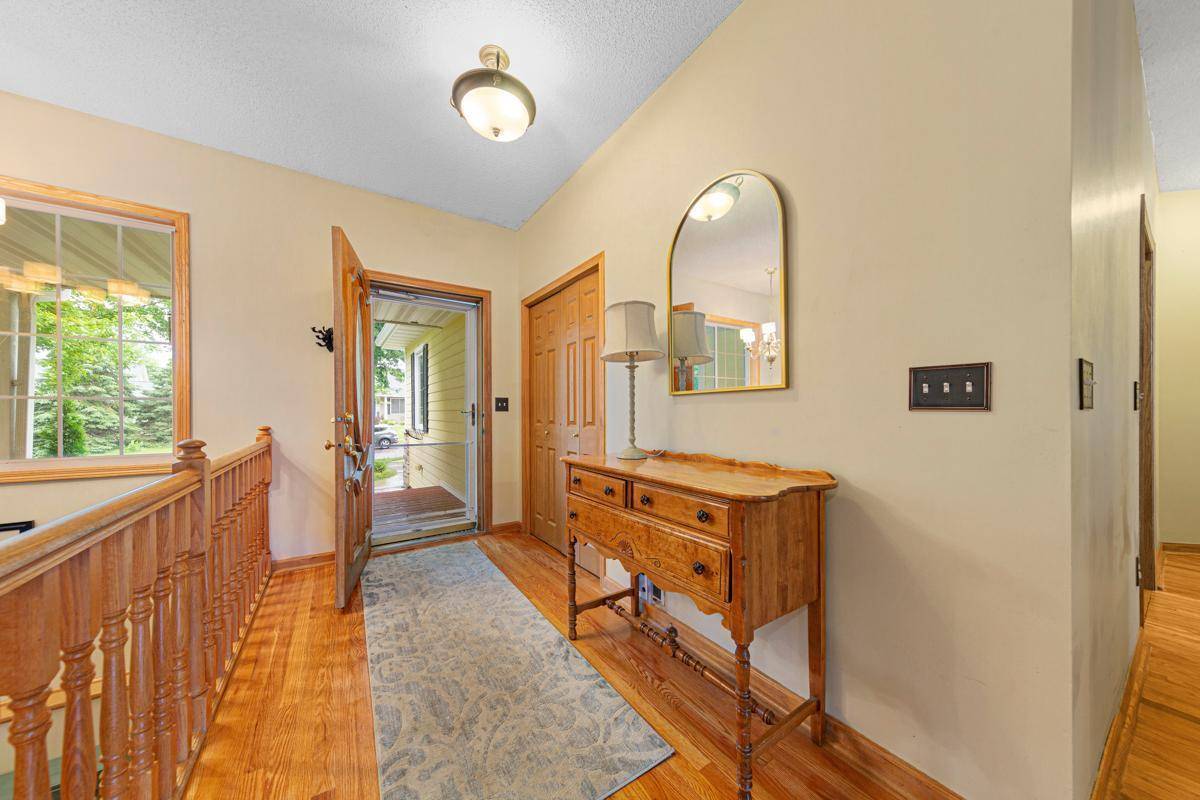6 Beds
3 Baths
3,989 SqFt
6 Beds
3 Baths
3,989 SqFt
Key Details
Property Type Single Family Home
Sub Type Single Family Residence
Listing Status Active
Purchase Type For Sale
Square Footage 3,989 sqft
Price per Sqft $172
Subdivision Hills/Spg Crk
MLS Listing ID 6742603
Bedrooms 6
Full Baths 3
Year Built 2002
Annual Tax Amount $10,450
Tax Year 2025
Contingent None
Lot Size 10,454 Sqft
Acres 0.24
Lot Dimensions 62x30x130x67x130
Property Sub-Type Single Family Residence
Property Description
James Hardie cement siding, a new 30-year roof (2022), solid composite rear deck and
railings. Step down to a private lower patio, shaded by mature maple trees. Enjoy
professionally landscaped yard including forsythia, lilac, roses, and wisteria. Gardeners will love the vegetable and pollinator garden, a potting shed, and irrigation system. This sprawling rambler-style home has an open floor plan with refinished hardwood floors and
two cozy gas fireplaces. The main level includes a luxurious primary suite with a dual-sink vanity, Jacuzzi tub, and an oversized walk-in shower with triple showerheads. A large dressing room with built-in closets offers flexibility as a nursery, office, or additional bedroom. Stainless kitchen appliances, gas range and pantry for the chef. A second bedroom
is located on the main floor, adjacent to the second full bath. The lower level boasts four bedrooms (one currently used as a well-equipped craft room with storage, exhaust fan, and even compressed air), a third full bath, a separate nook plumbed for a bar or kitchenette, and a spacious central rec room wired for surround sound. Durable laminate oak flooring downstairs provides both style and practicality. The home is wired throughout for ethernet
and cable, making remote work and streaming a breeze on both levels. The three-car heated garage features an extended bay with 20 feet of workbench, cabinets and shelving, and a 220 volt plug for e-vehicles. Enjoy additional conveniences like an underground perimeter fence (PetSafe) and school bus pickup. Spring Creek Elementary, Middle School, and High School are all within walking or biking distance. Come see this wonderful home!
Location
State MN
County Rice
Zoning Residential-Single Family
Rooms
Basement Block, Daylight/Lookout Windows, Finished, Full
Dining Room Breakfast Bar, Eat In Kitchen, Separate/Formal Dining Room
Interior
Heating Forced Air
Cooling Central Air
Fireplaces Number 2
Fireplaces Type Family Room, Gas, Living Room
Fireplace Yes
Appliance Air-To-Air Exchanger, Dishwasher, Disposal, Exhaust Fan, Microwave, Range, Refrigerator, Water Softener Owned
Exterior
Parking Features Attached Garage, Insulated Garage
Garage Spaces 3.0
Fence None
Roof Type Age 8 Years or Less,Asphalt
Building
Story One
Foundation 2101
Sewer City Sewer/Connected
Water City Water/Connected
Level or Stories One
Structure Type Fiber Cement
New Construction false
Schools
School District Northfield
Others
Virtual Tour https://player.vimeo.com/video/1098224076
Find out why customers are choosing LPT Realty to meet their real estate needs
Learn More About LPT Realty






